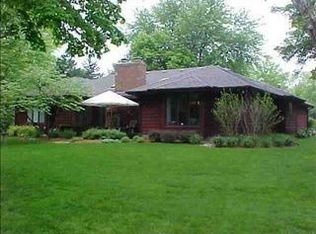Spectacular custom built 1 1/2 story on a quiet cul-de-sac in Washburn Rural School District. Features include 5 BR's with walk in closets. Formal office, living room w/floor to ceiling fireplace, formal dining & remodeled kitchen and laundry room. Plus a full finished basement with wet bar, family room, exercise room & lots of storage. 5,392 Sq Ft. 2 Car attached & 2 Car Detached garage with work space. Enjoy the year round sun room overlooking well manicured private backyard with in-ground sports pool.
This property is off market, which means it's not currently listed for sale or rent on Zillow. This may be different from what's available on other websites or public sources.

