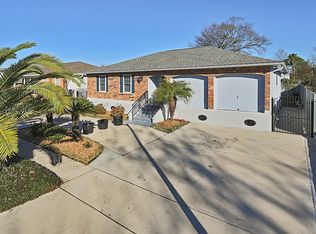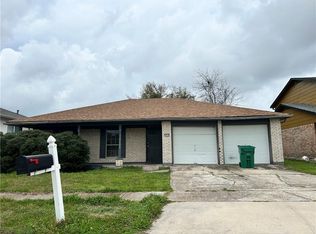Hurry up and Come see this 4 Bedroom 3 Bath home. Front bedroom could easily be converted to make a media room or a large bedroom. Kitchen has a 6 Burner Viking stove and a movable island. Enjoy your new backyard with it's Workshop and wood deck. Best of all, since the home was Elevated by Orleans Shoring there is a transferable Lifetime Foundation warranty and Flood Insurance is very low!
This property is off market, which means it's not currently listed for sale or rent on Zillow. This may be different from what's available on other websites or public sources.

