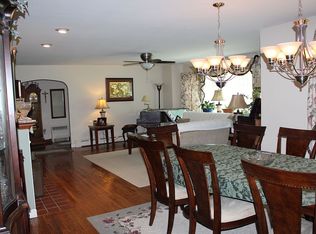Sold for $410,000
$410,000
5801 Oak Ridge Rd, Fairfield, OH 45011
3beds
2,840sqft
Single Family Residence
Built in 1935
0.8 Acres Lot
$441,600 Zestimate®
$144/sqft
$2,696 Estimated rent
Home value
$441,600
$420,000 - $464,000
$2,696/mo
Zestimate® history
Loading...
Owner options
Explore your selling options
What's special
OOZING Charm & Character; expanded 3 bedrm cape w/ bonus rm for 4th. Lrg LR w cozy gas fp for entertaining & 1st floor study w French doors for privacy. Updated kitchen w SS appl, granite, cabinet pantry, counter bar opening to DR w/WBFP "cookable", bay window, built-ins. 1st floor bdrm & FULL Updated bath, 2 large bdrms on 2nd flr w FULL bath, 2nd laundry + bonus rm. Hardwoods throughout. 2 car attached, 2 car detached & a yard to die for! Offers open till 5/29 3pm seller can accept anytime.
Zillow last checked: 8 hours ago
Listing updated: October 11, 2023 at 04:13am
Listed by:
Dena K. Mathes 513-404-2360,
Comey & Shepherd 513-489-2100
Bought with:
Jeffrey Clifton
Coldwell Banker Realty
Source: Cincy MLS,MLS#: 1772904 Originating MLS: Cincinnati Area Multiple Listing Service
Originating MLS: Cincinnati Area Multiple Listing Service

Facts & features
Interior
Bedrooms & bathrooms
- Bedrooms: 3
- Bathrooms: 3
- Full bathrooms: 2
- 1/2 bathrooms: 1
Primary bedroom
- Features: Walk-In Closet(s), Wood Floor
- Level: First
- Area: 168
- Dimensions: 14 x 12
Bedroom 2
- Level: Second
- Area: 252
- Dimensions: 21 x 12
Bedroom 3
- Level: Second
- Area: 180
- Dimensions: 12 x 15
Bedroom 4
- Area: 0
- Dimensions: 0 x 0
Bedroom 5
- Area: 0
- Dimensions: 0 x 0
Primary bathroom
- Features: Bidet, Shower, Tile Floor
Bathroom 1
- Features: Full
- Level: First
Bathroom 2
- Features: Full
- Level: Second
Bathroom 3
- Features: Partial
- Level: Lower
Dining room
- Features: Built-in Features, Chair Rail, Chandelier, Fireplace, Window Treatment, Wood Floor
- Level: First
- Area: 204
- Dimensions: 17 x 12
Family room
- Area: 0
- Dimensions: 0 x 0
Kitchen
- Features: Counter Bar, Marble/Granite/Slate, Walkout, Wood Cabinets, Wood Floor
- Area: 156
- Dimensions: 13 x 12
Living room
- Features: Bookcases, Fireplace, Window Treatment, Wood Floor
- Area: 384
- Dimensions: 24 x 16
Office
- Features: Panel Walls, Wood Floor
- Level: First
- Area: 192
- Dimensions: 24 x 8
Heating
- Forced Air, Gas
Cooling
- Central Air
Appliances
- Included: Dishwasher, Dryer, Disposal, Gas Cooktop, Microwave, Refrigerator, Washer, Gas Water Heater
Features
- Crown Molding, Ceiling Fan(s), Recessed Lighting
- Doors: French Doors
- Windows: Bay/Bow, Double Hung, Insulated Windows
- Basement: Partial,Concrete,Glass Blk Wind,Partially Finished
- Number of fireplaces: 2
- Fireplace features: Brick, Gas, Wood Burning, Dining Room, Living Room
Interior area
- Total structure area: 2,840
- Total interior livable area: 2,840 sqft
Property
Parking
- Total spaces: 4
- Parking features: Driveway, Garage Door Opener
- Attached garage spaces: 4
- Has uncovered spaces: Yes
Features
- Levels: Two
- Stories: 2
- Patio & porch: Patio
- Exterior features: Yard Lights
- Fencing: Wood
Lot
- Size: 0.80 Acres
- Dimensions: .8 ac
- Features: Wooded, .5 to .9 Acres
Details
- Parcel number: A0300056000014
Construction
Type & style
- Home type: SingleFamily
- Architectural style: Cape Cod
- Property subtype: Single Family Residence
Materials
- Vinyl Siding
- Foundation: Concrete Perimeter
- Roof: Shingle
Condition
- New construction: No
- Year built: 1935
Utilities & green energy
- Gas: Natural
- Sewer: Septic Tank
- Water: Public
Community & neighborhood
Security
- Security features: Smoke Alarm
Location
- Region: Fairfield
- Subdivision: Oak Ridge
HOA & financial
HOA
- Has HOA: No
Other
Other facts
- Listing terms: No Special Financing,Cash
Price history
| Date | Event | Price |
|---|---|---|
| 7/7/2023 | Sold | $410,000+5.1%$144/sqft |
Source: | ||
| 5/30/2023 | Pending sale | $390,000$137/sqft |
Source: | ||
| 5/27/2023 | Listed for sale | $390,000+50.9%$137/sqft |
Source: | ||
| 5/16/2014 | Sold | $258,500-7.3%$91/sqft |
Source: | ||
| 2/26/2014 | Pending sale | $278,900$98/sqft |
Source: Comey & Shepherd Realtors #1391182 Report a problem | ||
Public tax history
| Year | Property taxes | Tax assessment |
|---|---|---|
| 2024 | $9,684 +117.2% | $121,340 |
| 2023 | $4,459 -7.5% | $121,340 +27% |
| 2022 | $4,818 +12.8% | $95,530 +5% |
Find assessor info on the county website
Neighborhood: 45011
Nearby schools
GreatSchools rating
- 9/10Fairfield North Elementary SchoolGrades: K-5Distance: 1.1 mi
- 5/10Crossroads Middle SchoolGrades: 5-8Distance: 5 mi
- 5/10Fairfield High SchoolGrades: 9-12Distance: 5.2 mi
Get a cash offer in 3 minutes
Find out how much your home could sell for in as little as 3 minutes with a no-obligation cash offer.
Estimated market value$441,600
Get a cash offer in 3 minutes
Find out how much your home could sell for in as little as 3 minutes with a no-obligation cash offer.
Estimated market value
$441,600
