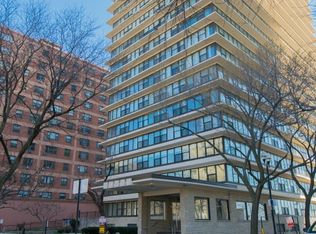Closed
$212,000
5801 N Sheridan Rd APT 12B, Chicago, IL 60660
2beds
1,378sqft
Condominium, Single Family Residence
Built in 1958
-- sqft lot
$319,100 Zestimate®
$154/sqft
$2,670 Estimated rent
Home value
$319,100
$274,000 - $367,000
$2,670/mo
Zestimate® history
Loading...
Owner options
Explore your selling options
What's special
LAKE MICHIGAN WATERFRONT PROPERTY IN NEED OF A MAKEOVER! GORGEOUS 12TH FLOOR NORTH / EAST VIEW OF THE LAKE AND BEACH FROM THE SPACIOUS LIVING ROOM. KITCHEN TUCKED IN THE CORNER PROVIDES MUCH POTENTIAL FOR A GREAT LAYOUT. 2 SPACIOUS BEDROOMS (ALL WITH VIEWS), 2 FULL BATHROOMS, AND A WALL OF CLOSET SPACE. RUN YOUR NUMBERS. AN IMMENSE OPPORTUNITY WITH LOCATION!LOCATION! WALK ON THE BEACH OR THE LAKEFRONT TRAIL (18.5 MILE SCENIC TRAIL USED FOR WALKING, BIKING, ETC.) WHICH ENDS NEXT TO THE BUILDING. 10-MIN WALK TO THE RED LINE. ***PROPERTY SOLD AS-IS *** BUYER'S BROKER MUST ACCOMPANY CLIENT TO OBTAIN ACCESS *** SUBJECT TO EXECUTION OF THE AS-IS TRUST RIDER *** CORPORATE ESTATE SALE. SOLD AS-IS, WHERE-IS.
Zillow last checked: 8 hours ago
Listing updated: May 02, 2025 at 02:46pm
Listing courtesy of:
Mario Bilotas, CSC 847-886-4663,
Four Daughters Real Estate
Bought with:
Liliana Lohan
Lohan Realty, Inc.
Source: MRED as distributed by MLS GRID,MLS#: 12329856
Facts & features
Interior
Bedrooms & bathrooms
- Bedrooms: 2
- Bathrooms: 2
- Full bathrooms: 2
Primary bedroom
- Features: Flooring (Other)
- Level: Main
- Area: 156 Square Feet
- Dimensions: 13X12
Bedroom 2
- Features: Flooring (Other)
- Level: Main
- Area: 156 Square Feet
- Dimensions: 13X12
Dining room
- Level: Main
- Dimensions: COMBO
Kitchen
- Features: Kitchen (Eating Area-Table Space), Flooring (Other)
- Level: Main
- Area: 120 Square Feet
- Dimensions: 12X10
Living room
- Features: Flooring (Other)
- Level: Main
- Area: 384 Square Feet
- Dimensions: 24X16
Heating
- Natural Gas
Cooling
- Central Air
Appliances
- Laundry: Common Area
Features
- 1st Floor Bedroom, 1st Floor Full Bath, Storage, Open Floorplan, Dining Combo
- Basement: None
Interior area
- Total structure area: 0
- Total interior livable area: 1,378 sqft
Property
Parking
- Total spaces: 1
- Parking features: Garage Door Opener, Heated Garage, On Site, Leased, Attached, Garage
- Attached garage spaces: 1
- Has uncovered spaces: Yes
Accessibility
- Accessibility features: Entry Slope less than 1 foot, Main Level Entry, No Interior Steps, Disability Access
Features
- Patio & porch: Patio
- Has view: Yes
- View description: Water, Back of Property, Side(s) of Property
- Water view: Water,Back of Property,Side(s) of Property
- Waterfront features: Beach Access, Lake Front, Waterfront
Lot
- Features: Common Grounds, Cul-De-Sac, Nature Preserve Adjacent, Backs to Public GRND, Views
Details
- Parcel number: 14054030221029
- Special conditions: None
Construction
Type & style
- Home type: Condo
- Property subtype: Condominium, Single Family Residence
Materials
- Concrete
Condition
- New construction: No
- Year built: 1958
Utilities & green energy
- Sewer: Public Sewer
- Water: Lake Michigan
- Utilities for property: Cable Available
Community & neighborhood
Community
- Community features: Sidewalks
Location
- Region: Chicago
- Subdivision: Beach Point Tower
HOA & financial
HOA
- Has HOA: Yes
- HOA fee: $933 monthly
- Amenities included: Bike Room/Bike Trails, Coin Laundry, Elevator(s), On Site Manager/Engineer, Receiving Room, Security Door Lock(s), Valet/Cleaner, Accessible, Intercom, Public Bus, Picnic Area, Wheelchair Orientd
- Services included: Heat, Air Conditioning, Water, Gas, Insurance, Cable TV, Exterior Maintenance, Lawn Care, Scavenger, Snow Removal, Internet
Other
Other facts
- Listing terms: Cash
- Ownership: Condo
Price history
| Date | Event | Price |
|---|---|---|
| 5/1/2025 | Sold | $212,000+6.1%$154/sqft |
Source: | ||
| 4/7/2025 | Contingent | $199,900$145/sqft |
Source: | ||
| 4/4/2025 | Listed for sale | $199,900$145/sqft |
Source: | ||
| 4/4/2025 | Listing removed | $199,900$145/sqft |
Source: | ||
| 3/11/2025 | Contingent | $199,900$145/sqft |
Source: | ||
Public tax history
| Year | Property taxes | Tax assessment |
|---|---|---|
| 2023 | $4,009 +2.6% | $18,999 |
| 2022 | $3,908 +2.3% | $18,999 |
| 2021 | $3,821 +16.6% | $18,999 +29.2% |
Find assessor info on the county website
Neighborhood: Edgewater
Nearby schools
GreatSchools rating
- 3/10Swift Elementary Specialty SchoolGrades: PK-8Distance: 0.2 mi
- 4/10Senn High SchoolGrades: 9-12Distance: 0.6 mi
Schools provided by the listing agent
- Elementary: Swift Elementary School Specialt
- Middle: Swift Elementary School Specialt
- High: Senn High School
- District: 299
Source: MRED as distributed by MLS GRID. This data may not be complete. We recommend contacting the local school district to confirm school assignments for this home.

Get pre-qualified for a loan
At Zillow Home Loans, we can pre-qualify you in as little as 5 minutes with no impact to your credit score.An equal housing lender. NMLS #10287.
Sell for more on Zillow
Get a free Zillow Showcase℠ listing and you could sell for .
$319,100
2% more+ $6,382
With Zillow Showcase(estimated)
$325,482