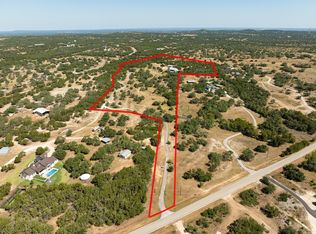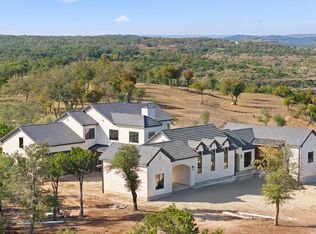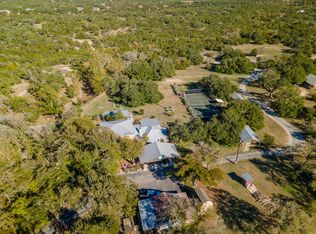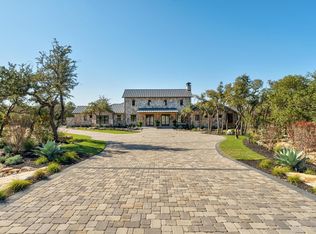Welcome to Seven Falls Ranch—a 39.5-acre live water Hill Country oasis offering a rare mix of scenic beauty, privacy, and turnkey improvements. Located off Mt. Gainor Rd. with over 3,000’ of road frontage, this unrestricted property is just 15 min to Dripping Springs/Wimberley and 50 min to downtown Austin. Land + Water Features: Elevated views from the main home provide constant breezes and stunning sunsets. The land features varied topography with multiple homesites, open pasture at the entrance, and a wooded creek bottom lined with Live Oaks and hardwoods. A newly built lined pond and 3,300' along spring-fed Cat Hollow creek and the wet weather Storm Creek with five low-water crossings and seven waterfalls enhance the property’s natural appeal. Both creeks merge on the property to then feed into the nearby Onion Creek. The land is teeming with Whitetail Deer and Turkeys and is mostly surrounded by large neighboring ranches, perfect for privacy and wildlife. Three large hunting blinds and nine feeders are in place for hunters and wildlife lovers alike. Main Home + Improvements: The 5,400 sqft 5BD/3BA masonry home blends rustic charm with modern upgrades. Highlights include a spacious family room with wet bar and fireplace, pool room, formal living, and office. A large wraparound deck, covered porch, huge pool and spa, outdoor fire pit, and grilling area offer exceptional outdoor living and entertainment options. Additional improvements include a 1BD/1BA foreman’s cabin, multiple barns/sheds/garage (one convertible to guest quarters), and a standout air-conditioned treehouse with bunk beds and a prime pond view—perfect for kids or guests. Other Features: Well, septic, power, and internet in place. Unrestricted. Ag-exempt through wildlife management (2024 taxes: $6,205). Split between Dripping Springs and Wimberley ISD—two of the Hill Country’s top-rated districts.
Active
$4,250,000
5801 Mount Gainor Rd, Dripping Springs, TX 78620
5beds
5,400sqft
Est.:
Single Family Residence
Built in 1994
39.49 Acres Lot
$-- Zestimate®
$787/sqft
$-- HOA
What's special
Pool and spaPool roomModern upgradesLined pondWooded creek bottomOutdoor fire pitWhitetail deer and turkeys
- 281 days |
- 1,038 |
- 55 |
Zillow last checked: 8 hours ago
Listing updated: October 21, 2025 at 01:38pm
Listed by:
Reid Barry (512) 867-5988,
Keller Williams Realty (512) 448-4111
Source: Unlock MLS,MLS#: 7797309
Tour with a local agent
Facts & features
Interior
Bedrooms & bathrooms
- Bedrooms: 5
- Bathrooms: 3
- Full bathrooms: 3
- Main level bedrooms: 3
Primary bedroom
- Features: Full Bath, Separate Shower, Soaking Tub, Walk-In Closet(s), Walk-in Shower
- Level: Main
Bedroom
- Features: None
- Level: First
Bedroom
- Features: None
- Level: Main
Bedroom
- Features: None
- Level: First
Bedroom
- Features: Natural Woodwork
- Level: Main
Primary bathroom
- Features: Double Vanity, Soaking Tub, Walk-In Closet(s), Walk-in Shower
- Level: Main
Bathroom
- Features: Granite Counters, Shared Bath
- Level: First
Bathroom
- Features: Double Vanity, Shared Bath, Walk-in Shower
- Level: Main
Bonus room
- Features: Bar, BICMK
- Level: First
Den
- Features: Chandelier, High Ceilings, Natural Woodwork, Recessed Lighting, Sound System
- Level: Main
Dining room
- Level: Main
Kitchen
- Features: Kitchen Island, Granite Counters, Open to Family Room, Pantry
- Level: Main
Heating
- Central
Cooling
- Central Air
Appliances
- Included: Bar Fridge, Cooktop, Dishwasher, Disposal, Dryer, Exhaust Fan, Ice Maker, Microwave, Oven, Washer/Dryer, WaterSoftener
Features
- Bar, Built-in Features, Beamed Ceilings, High Ceilings, Chandelier, Granite Counters, Double Vanity, Eat-in Kitchen, Kitchen Island, Multiple Dining Areas, Multiple Living Areas, Primary Bedroom on Main, Soaking Tub, Sound System, Walk-In Closet(s)
- Flooring: Wood
- Windows: See Remarks
- Number of fireplaces: 3
- Fireplace features: Bedroom, Den, Dining Room
Interior area
- Total interior livable area: 5,400 sqft
Property
Parking
- Total spaces: 2
- Parking features: Additional Parking, Concrete, Driveway, Electric Gate, Garage
- Garage spaces: 2
Accessibility
- Accessibility features: None
Features
- Levels: Two
- Stories: 2
- Patio & porch: Deck, Patio, Porch, Rear Porch, Side Porch, Wrap Around
- Exterior features: See Remarks, Gas Grill
- Has private pool: Yes
- Pool features: In Ground, Pool/Spa Combo, Waterfall
- Spa features: Heated
- Fencing: Full, Gate
- Has view: Yes
- View description: Creek/Stream, Hill Country, Pasture, Pond, Pool, Rural
- Has water view: Yes
- Water view: Creek/Stream,Pond
- Waterfront features: Creek
Lot
- Size: 39.49 Acres
- Features: Agricultural, Farm, Landscaped, Native Plants, Many Trees, Views, Waterfall
Details
- Additional structures: Barn(s), Guest House
- Has additional parcels: Yes
- Parcel number: R92022
- Special conditions: Standard
Construction
Type & style
- Home type: SingleFamily
- Property subtype: Single Family Residence
Materials
- Foundation: Slab
- Roof: Metal
Condition
- Resale
- New construction: No
- Year built: 1994
Utilities & green energy
- Sewer: Aerobic Septic
- Water: Well
- Utilities for property: Electricity Connected, Other, Sewer Connected, Water Connected
Community & HOA
Community
- Features: None
- Subdivision: N/A
HOA
- Has HOA: No
Location
- Region: Dripping Springs
Financial & listing details
- Price per square foot: $787/sqft
- Tax assessed value: $1,687,560
- Date on market: 4/23/2025
- Listing terms: Cash,Conventional
- Electric utility on property: Yes
Estimated market value
Not available
Estimated sales range
Not available
Not available
Price history
Price history
| Date | Event | Price |
|---|---|---|
| 10/21/2025 | Price change | $4,250,000-5%$787/sqft |
Source: | ||
| 9/5/2025 | Price change | $4,475,000-5.8%$829/sqft |
Source: | ||
| 5/21/2025 | Price change | $4,750,000-4%$880/sqft |
Source: | ||
| 4/23/2025 | Listed for sale | $4,950,000$917/sqft |
Source: | ||
Public tax history
Public tax history
| Year | Property taxes | Tax assessment |
|---|---|---|
| 2025 | -- | $764,340 +9.2% |
| 2024 | $6,350 +2.9% | $699,789 +9.2% |
| 2023 | $6,173 -25.8% | $641,048 +12.5% |
Find assessor info on the county website
BuyAbility℠ payment
Est. payment
$28,404/mo
Principal & interest
$21072
Property taxes
$5844
Home insurance
$1488
Climate risks
Neighborhood: 78620
Nearby schools
GreatSchools rating
- 8/10Jacob's Well Elementary SchoolGrades: 3-5Distance: 7 mi
- 9/10Danforth J High SchoolGrades: 6-8Distance: 8.6 mi
- 7/10Wimberley High SchoolGrades: 9-12Distance: 8.5 mi
Schools provided by the listing agent
- Elementary: Dripping Springs
- Middle: Dripping Springs Middle
- High: Dripping Springs
- District: Dripping Springs ISD
Source: Unlock MLS. This data may not be complete. We recommend contacting the local school district to confirm school assignments for this home.
- Loading
- Loading






