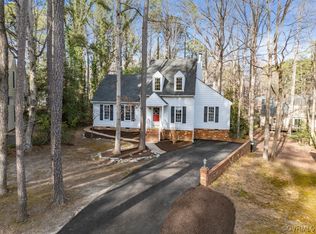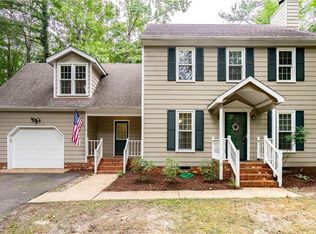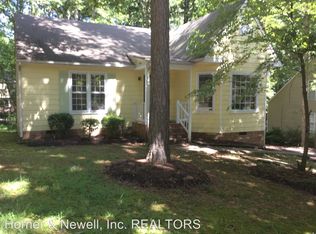Sold for $414,270
$414,270
5801 Mill Spring Rd, Midlothian, VA 23112
4beds
1,890sqft
Single Family Residence
Built in 1985
9,408.96 Square Feet Lot
$423,100 Zestimate®
$219/sqft
$2,586 Estimated rent
Home value
$423,100
$393,000 - $453,000
$2,586/mo
Zestimate® history
Loading...
Owner options
Explore your selling options
What's special
Welcome to this charming 4-bedroom, 2.5-bath colonial in the heart of Woodlake! Freshly updated with new carpet and paint throughout, this home is move-in ready. The beautifully renovated kitchen features soft-close, refaced cabinets and modern finishes. New light fixtures add a bright and stylish touch. The inviting family room offers a cozy fireplace and double doors leading to the back deck, creating the perfect space for relaxing or entertaining. Upstairs, you'll find all four bedrooms along with a convenient second-floor laundry and walk-up attic. The spacious primary suite boasts unique wallpaper accents, an updated vanity top, and a custom walk-in closet. The guest bath has been thoughtfully renovated with a new vanity offering extra storage, a handicap-accessible tub/shower combo, and a linen closet. Downstairs, the formal dining room showcases elegant crown molding and a new chandelier. Step outside to a peaceful, fenced backyard featuring a deck, patio, and a serene koi pond, all surrounded by mature trees for added privacy. Additional highlights include a one-car attached garage, vinyl siding, replacement windows, and an irrigation system. Nestled in a quiet, tree-lined setting, with detached shed for storage, this home offers comfort, style, and convenience. Don’t miss this Woodlake gem!
Zillow last checked: 8 hours ago
Listing updated: April 11, 2025 at 04:01pm
Listed by:
Jenny Brock 804-614-8421,
Neumann & Dunn Real Estate
Bought with:
Michele Casper, 0225221130
KW Metro Center
Source: CVRMLS,MLS#: 2507084 Originating MLS: Central Virginia Regional MLS
Originating MLS: Central Virginia Regional MLS
Facts & features
Interior
Bedrooms & bathrooms
- Bedrooms: 4
- Bathrooms: 3
- Full bathrooms: 2
- 1/2 bathrooms: 1
Primary bedroom
- Description: New Carpet, OH Fan, En-Suite, W-I Closet
- Level: Second
- Dimensions: 17.6 x 11.11
Bedroom 2
- Description: New Carpet, Dbl Door Closet, Walk-up attic
- Level: Second
- Dimensions: 15.7 x 11.5
Bedroom 3
- Description: New Carpet, Fresh Paint, OH Light, Closet
- Level: Second
- Dimensions: 9.11 x 10.11
Bedroom 4
- Description: New Carpet, Fresh Paint, Closet
- Level: Second
- Dimensions: 9.11 x 11.11
Dining room
- Description: New Carpet, Fresh Paint, Chandelier, Chair Rail
- Level: First
- Dimensions: 11.4 x 11.5
Family room
- Description: New Carpet, Fresh Paint, FP, Doors to Back Deck
- Level: First
- Dimensions: 11.11 x 25.3
Other
- Description: Tub & Shower
- Level: Second
Half bath
- Level: First
Kitchen
- Description: Eat-In, New DW, Refaced Cabinets, New Lights
- Level: First
- Dimensions: 18.11 x 13.6
Heating
- Electric, Heat Pump
Cooling
- Electric, Heat Pump, Attic Fan
Appliances
- Included: Dryer, Dishwasher, Electric Cooking, Electric Water Heater, Disposal, Microwave, Oven, Range, Refrigerator, Stove, Water Heater, Washer
- Laundry: Washer Hookup, Dryer Hookup
Features
- Breakfast Area, Bay Window, Dining Area, Separate/Formal Dining Room, Eat-in Kitchen, Fireplace, Laminate Counters, Bath in Primary Bedroom, Pantry, Recessed Lighting, Cable TV, Walk-In Closet(s)
- Flooring: Ceramic Tile, Partially Carpeted
- Windows: Screens
- Basement: Crawl Space
- Attic: Floored,Walk-up
- Number of fireplaces: 1
Interior area
- Total interior livable area: 1,890 sqft
- Finished area above ground: 1,890
- Finished area below ground: 0
Property
Parking
- Total spaces: 1
- Parking features: Attached, Direct Access, Driveway, Garage, Off Street, Paved, Two Spaces
- Attached garage spaces: 1
- Has uncovered spaces: Yes
Accessibility
- Accessibility features: Accessibility Features, Accessible Full Bath
Features
- Levels: Two
- Stories: 2
- Patio & porch: Rear Porch, Patio, Deck
- Exterior features: Deck, Sprinkler/Irrigation, Storage, Shed, Paved Driveway
- Pool features: None
- Fencing: Back Yard,Picket,Fenced
Lot
- Size: 9,408 sqft
- Features: Cul-De-Sac, Dead End, Level
- Topography: Level
Details
- Parcel number: 720676889600000
- Zoning description: R9
Construction
Type & style
- Home type: SingleFamily
- Architectural style: Colonial,Two Story
- Property subtype: Single Family Residence
Materials
- Brick, Drywall, Vinyl Siding
- Roof: Composition,Shingle
Condition
- Resale
- New construction: No
- Year built: 1985
Utilities & green energy
- Sewer: Public Sewer
- Water: Public
Community & neighborhood
Security
- Security features: Security System, Smoke Detector(s)
Community
- Community features: Home Owners Association
Location
- Region: Midlothian
- Subdivision: Mill Spring
HOA & financial
HOA
- Has HOA: Yes
- HOA fee: $123 monthly
Other
Other facts
- Ownership: Individuals
- Ownership type: Sole Proprietor
Price history
Price history is unavailable.
Public tax history
| Year | Property taxes | Tax assessment |
|---|---|---|
| 2025 | $3,054 +0.6% | $343,100 +1.8% |
| 2024 | $3,034 +5.5% | $337,100 +6.7% |
| 2023 | $2,875 +9.4% | $315,900 +10.6% |
Find assessor info on the county website
Neighborhood: 23112
Nearby schools
GreatSchools rating
- 5/10Clover Hill Elementary SchoolGrades: PK-5Distance: 0.4 mi
- 6/10Tomahawk Creek Middle SchoolGrades: 6-8Distance: 3.3 mi
- 9/10Cosby High SchoolGrades: 9-12Distance: 1.5 mi
Schools provided by the listing agent
- Elementary: Clover Hill
- Middle: Tomahawk Creek
- High: Cosby
Source: CVRMLS. This data may not be complete. We recommend contacting the local school district to confirm school assignments for this home.
Get a cash offer in 3 minutes
Find out how much your home could sell for in as little as 3 minutes with a no-obligation cash offer.
Estimated market value
$423,100


