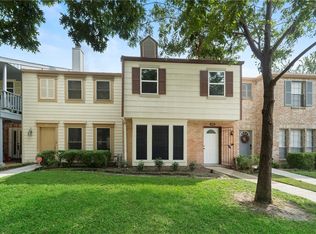This is a great opportunity to live close 290 and 610, in a quite a nice community! This townhome has two big bedrooms, and nice living area, the kitchen is a good size facing the dinning, with a nice little patio. The community has walking trails, lakes, swimming pool. Cable and water is included, come and set an appointment today!
This property is off market, which means it's not currently listed for sale or rent on Zillow. This may be different from what's available on other websites or public sources.
