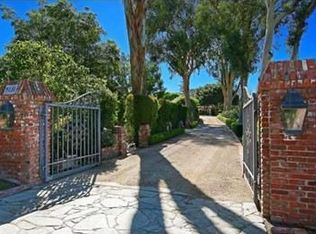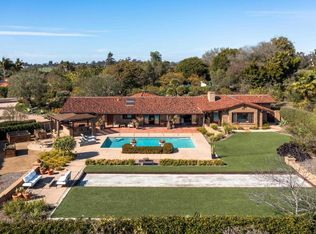Sold for $16,400,000
$16,400,000
5801 Lago Lindo ,, Rancho Santa Fe, CA 92067
6beds
10,361sqft
Single Family Residence
Built in 2021
2.2 Square Feet Lot
$16,836,800 Zestimate®
$1,583/sqft
$54,181 Estimated rent
Home value
$16,836,800
$15.15M - $18.69M
$54,181/mo
Zestimate® history
Loading...
Owner options
Explore your selling options
What's special
Property is still listed. Do NOT Solicit **Incredible, Newly Built - 2021 Custom Estate** Exquisite finish quality Beyond Anything Else on the Market and living all on One Level. The location is A+, steps to golf, tennis and village. Some of the exquisite amenities include: OFFICINE GULLO custom kitchen, open floor plan with great natural light, stunning Albertini Steel Doors & windows (floor to ceiling), full Savant home integrated Lutron w/palladiom wall stations and whole home integration + cameras & Sonos invisible speakers in every rm, Gym w/Steam Shower & sep Infrared Sauna, cabinetry is Woodland & Habersham all modern, seamless glass Wine Wall temp. controlled. High-end oak floors in chevron pattern w/ custom boarder, 6 Car Garage, Impeccable Master suite w/upholstered wall, led lighting behind beams plus "true" SPA bath so luxurious and clean the visual result pampers the soul. His & Her couture walk-in locked closets, saline Pool/Spa, executive OFFICE & lounge area. Incredible landscape plus raised bed gardens, solar for pool too. **Detached Guest Home with full kitchen, & Selling FULLY FURNISHED - all new designer furniture. Now this is Luxury Living :)
Zillow last checked: 8 hours ago
Listing updated: October 11, 2025 at 03:53am
Listed by:
Laura Barry DRE #01154111 anne@barryestates.com,
Barry Estates,
Jim Graves DRE #02071372 858-395-6333,
Barry Estates
Bought with:
, DRE #01906521
Datashare CLAW Default Office Don't Delete
Datashare CLAW Default Office Don't Delete
Source: SDMLS,MLS#: 230012094 Originating MLS: San Diego Association of REALTOR
Originating MLS: San Diego Association of REALTOR
Facts & features
Interior
Bedrooms & bathrooms
- Bedrooms: 6
- Bathrooms: 7
- Full bathrooms: 5
- 1/2 bathrooms: 2
Heating
- Fireplace, Forced Air Unit
Cooling
- Central Forced Air
Appliances
- Included: Dishwasher, Disposal, Range/Oven, Range/Stove Hood, Tankless Water Heater
- Laundry: Other/Remarks
Features
- Flooring: Tile, Wood
- Number of fireplaces: 5
- Fireplace features: FP in Dining Room, FP in Family Room, FP in Living Room, Fire Pit, Primary Retreat
Interior area
- Total structure area: 10,361
- Total interior livable area: 10,361 sqft
Property
Parking
- Total spaces: 6
- Parking features: Attached, Detached
- Garage spaces: 6
Features
- Levels: 1 Story
- Patio & porch: Covered
- Pool features: Below Ground, Private
- Has spa: Yes
- Spa features: Private Below Ground, Private w/Pool
- Fencing: Full
- Has view: Yes
- View description: Panoramic
Lot
- Size: 2.20 sqft
Details
- Additional structures: Detached
- Parcel number: 2661910400
- Zoning: R-1:Single
- Zoning description: R-1:Single
- Special conditions: Standard
Construction
Type & style
- Home type: SingleFamily
- Property subtype: Single Family Residence
Materials
- Stucco
- Roof: Tile/Clay
Condition
- Year built: 2021
Utilities & green energy
- Sewer: Sewer Connected
- Water: Meter on Property
Community & neighborhood
Location
- Region: Rancho Santa Fe
- Subdivision: RANCHO SANTA FE
HOA & financial
HOA
- HOA fee: $0 semi-annuallyly
- Services included: Common Area Maintenance, Security
- Association name: RSF Association
Other
Other facts
- Listing terms: Cash,Conventional
Price history
| Date | Event | Price |
|---|---|---|
| 1/11/2024 | Sold | $16,400,000-3%$1,583/sqft |
Source: | ||
| 10/17/2023 | Listed for sale | $16,900,000$1,631/sqft |
Source: | ||
| 10/9/2023 | Pending sale | $16,900,000$1,631/sqft |
Source: | ||
| 9/18/2023 | Price change | $16,900,000-5.8%$1,631/sqft |
Source: | ||
| 6/24/2023 | Price change | $17,950,000+12.2%$1,732/sqft |
Source: | ||
Public tax history
| Year | Property taxes | Tax assessment |
|---|---|---|
| 2025 | -- | $15,446,880 -4.8% |
| 2024 | $175,010 +2.3% | $16,230,240 +2% |
| 2023 | $171,017 +1.5% | $15,912,000 +2% |
Find assessor info on the county website
Neighborhood: 92067
Nearby schools
GreatSchools rating
- 8/10R. Roger Rowe Elementary SchoolGrades: K-5Distance: 0.4 mi
- 8/10R. Roger Rowe Middle SchoolGrades: 6-8Distance: 0.4 mi
- 10/10Torrey Pines High SchoolGrades: 9-12Distance: 4.9 mi
Schools provided by the listing agent
- District: Rancho Santa Fe School District
Source: SDMLS. This data may not be complete. We recommend contacting the local school district to confirm school assignments for this home.
Sell for more on Zillow
Get a Zillow Showcase℠ listing at no additional cost and you could sell for .
$16,836,800
2% more+$336K
With Zillow Showcase(estimated)$17.2M

