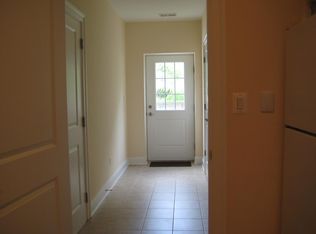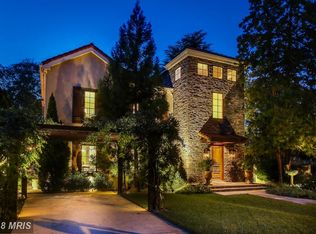Sold for $1,790,000 on 02/29/24
$1,790,000
5801 Ipswich Rd, Bethesda, MD 20814
5beds
6,629sqft
Single Family Residence
Built in 2004
0.27 Acres Lot
$1,933,700 Zestimate®
$270/sqft
$7,162 Estimated rent
Home value
$1,933,700
$1.80M - $2.09M
$7,162/mo
Zestimate® history
Loading...
Owner options
Explore your selling options
What's special
Beautiful custom-built home, 6,629 SF of living space on four levels. This custom built, 5-bedroom, 6.5 bath home spares no detail, including chair rails, crown molding, tray & coffered ceilings, solid core interior doors, & custom built-ins. • Elegant main level boasts updated kitchen with six burner gas Viking range & Viking refrigerator, walk-in pantry, & beautiful home office/library with Walnut built-ins. • Upper level features a luxurious primary ensuite with two walk-ins and a spacious bath with an English nouveau soaking tub, custom glass walk-in shower & a bidet, plus three additional ensuite bedrooms on this level. • Fully finished third level provides expansive & versatile additional space & offers a full bathroom. • Lower level offers a large open rec-room, a guest suite, plenty of storage and access to the three-car garage. • Ideally located with access to 495, 270, downtown Bethesda, Pike & Rose, NIH, Walter Reed & so much more.
Zillow last checked: 9 hours ago
Listing updated: March 01, 2024 at 03:46am
Listed by:
Dana Cruz 301-825-2382,
TTR Sotheby's International Realty
Bought with:
Jesse Oakley
Compass
Source: Bright MLS,MLS#: MDMC2118282
Facts & features
Interior
Bedrooms & bathrooms
- Bedrooms: 5
- Bathrooms: 7
- Full bathrooms: 6
- 1/2 bathrooms: 1
- Main level bathrooms: 1
Basement
- Area: 2268
Heating
- Forced Air, Natural Gas
Cooling
- Central Air, Electric
Appliances
- Included: Microwave, Refrigerator, Cooktop, Dishwasher, Disposal, Dryer, Washer, Gas Water Heater
- Laundry: Upper Level
Features
- 2 Story Ceilings, 9'+ Ceilings, Beamed Ceilings, Cathedral Ceiling(s), Dry Wall, Paneled Walls
- Flooring: Carpet, Ceramic Tile, Hardwood
- Doors: Insulated, French Doors
- Windows: Bay/Bow, Double Hung, Double Pane Windows, Energy Efficient, ENERGY STAR Qualified Windows, Low Emissivity Windows
- Basement: Finished,Garage Access
- Number of fireplaces: 4
- Fireplace features: Glass Doors, Gas/Propane, Other
Interior area
- Total structure area: 7,705
- Total interior livable area: 6,629 sqft
- Finished area above ground: 5,437
- Finished area below ground: 1,192
Property
Parking
- Total spaces: 3
- Parking features: Garage Faces Side, Attached
- Attached garage spaces: 3
Accessibility
- Accessibility features: None
Features
- Levels: Three
- Stories: 3
- Patio & porch: Patio
- Exterior features: Extensive Hardscape, Lighting, Other
- Pool features: None
- Has view: Yes
- View description: Street, Trees/Woods
Lot
- Size: 0.27 Acres
- Features: Corner Lot/Unit
Details
- Additional structures: Above Grade, Below Grade
- Parcel number: 160700679054
- Zoning: R60
- Special conditions: Standard
Construction
Type & style
- Home type: SingleFamily
- Architectural style: Craftsman
- Property subtype: Single Family Residence
Materials
- Frame
- Foundation: Other
- Roof: Pitched,Shingle,Architectural Shingle
Condition
- New construction: No
- Year built: 2004
Details
- Builder name: CORNER LOT
Utilities & green energy
- Sewer: Public Sewer
- Water: Public
- Utilities for property: Other, Underground Utilities
Community & neighborhood
Location
- Region: Bethesda
- Subdivision: Alta Vista Gardens
Other
Other facts
- Listing agreement: Exclusive Right To Sell
- Ownership: Fee Simple
Price history
| Date | Event | Price |
|---|---|---|
| 2/29/2024 | Sold | $1,790,000$270/sqft |
Source: | ||
| 2/26/2024 | Pending sale | $1,790,000$270/sqft |
Source: | ||
| 2/12/2024 | Contingent | $1,790,000$270/sqft |
Source: | ||
| 2/9/2024 | Listed for sale | $1,790,000-10.3%$270/sqft |
Source: | ||
| 12/19/2023 | Listing removed | -- |
Source: | ||
Public tax history
| Year | Property taxes | Tax assessment |
|---|---|---|
| 2025 | $18,201 +8.3% | $1,557,267 +6.7% |
| 2024 | $16,808 -0.1% | $1,460,000 |
| 2023 | $16,822 +4.4% | $1,460,000 |
Find assessor info on the county website
Neighborhood: 20814
Nearby schools
GreatSchools rating
- 9/10Ashburton Elementary SchoolGrades: PK-5Distance: 0.7 mi
- 9/10North Bethesda Middle SchoolGrades: 6-8Distance: 1.1 mi
- 9/10Walter Johnson High SchoolGrades: 9-12Distance: 1 mi
Schools provided by the listing agent
- High: Walter Johnson
- District: Montgomery County Public Schools
Source: Bright MLS. This data may not be complete. We recommend contacting the local school district to confirm school assignments for this home.

Get pre-qualified for a loan
At Zillow Home Loans, we can pre-qualify you in as little as 5 minutes with no impact to your credit score.An equal housing lender. NMLS #10287.
Sell for more on Zillow
Get a free Zillow Showcase℠ listing and you could sell for .
$1,933,700
2% more+ $38,674
With Zillow Showcase(estimated)
$1,972,374
