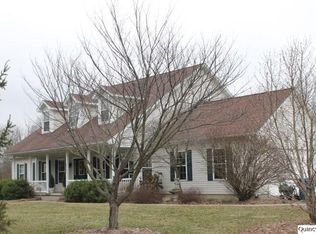Sold for $353,000
$353,000
5801 Goehl Rd, Quincy, IL 62305
5beds
3,600sqft
Single Family Residence, Residential
Built in 2009
2 Acres Lot
$401,900 Zestimate®
$98/sqft
$2,788 Estimated rent
Home value
$401,900
$382,000 - $426,000
$2,788/mo
Zestimate® history
Loading...
Owner options
Explore your selling options
What's special
Perfection! You will want for nothing in this fabulous 5 bedroom 3 bath home with a walk out basement sitting on 2 acres (subject to survey) just outside town! There is so much to love from the moment you walk in the door! Gleaming hardwood floors, a huge eat-in kitchen with tons of cabinet space and new appliances including an induction range and trash compactor, and a giant master suite with walk in closest and private master bath. All the bedrooms on the main floor feature walk in closets so you won't lack storage space here! You'll enjoy the convenience of the main floor laundry that doubles as a mud room off the garage with access to the expansive back deck. The full finished walk out basement has stained concrete floors and 9' ceilings and plenty of additional living space including a rec room, family room, office, 2 additional bedrooms, a full bath and two storage rooms and a large patio with a hot tub. This home got a new roof in 2021, has a highly efficient geo-thermal HVAC, and a sand filter septic system with laterals. It is currently Payson school district.
Zillow last checked: 8 hours ago
Listing updated: April 23, 2023 at 01:01pm
Listed by:
Melissa Sullivan Office:217-224-8383,
Happel, Inc., REALTORS
Bought with:
Kelly Little, 475166681
Farlow Real Estate Experts
Source: RMLS Alliance,MLS#: CA1020956 Originating MLS: Capital Area Association of Realtors
Originating MLS: Capital Area Association of Realtors

Facts & features
Interior
Bedrooms & bathrooms
- Bedrooms: 5
- Bathrooms: 3
- Full bathrooms: 3
Bedroom 1
- Level: Main
- Dimensions: 14ft 0in x 20ft 0in
Bedroom 2
- Level: Main
- Dimensions: 10ft 0in x 14ft 0in
Bedroom 3
- Level: Main
- Dimensions: 9ft 0in x 14ft 0in
Bedroom 4
- Level: Lower
- Dimensions: 12ft 0in x 14ft 0in
Bedroom 5
- Level: Lower
- Dimensions: 12ft 0in x 14ft 0in
Other
- Area: 1800
Additional room
- Description: Office
- Level: Lower
- Dimensions: 12ft 0in x 14ft 0in
Family room
- Level: Lower
- Dimensions: 14ft 0in x 17ft 0in
Kitchen
- Level: Main
- Dimensions: 15ft 0in x 25ft 0in
Laundry
- Level: Main
- Dimensions: 9ft 0in x 14ft 0in
Living room
- Level: Main
- Dimensions: 16ft 0in x 18ft 0in
Main level
- Area: 1800
Recreation room
- Level: Lower
- Dimensions: 14ft 0in x 38ft 0in
Heating
- Geothermal
Appliances
- Included: Dishwasher, Disposal, Microwave, Range, Refrigerator, Trash Compactor, Water Softener Owned
Features
- Solid Surface Counter, Ceiling Fan(s)
- Windows: Replacement Windows
- Basement: Finished,Full
Interior area
- Total structure area: 1,800
- Total interior livable area: 3,600 sqft
Property
Parking
- Total spaces: 2
- Parking features: Attached
- Attached garage spaces: 2
Features
- Patio & porch: Deck, Patio
- Has spa: Yes
- Spa features: Heated
Lot
- Size: 2 Acres
- Features: Sloped, Wooded
Details
- Parcel number: 200133000100
Construction
Type & style
- Home type: SingleFamily
- Architectural style: Ranch
- Property subtype: Single Family Residence, Residential
Materials
- Vinyl Siding
- Foundation: Concrete Perimeter
- Roof: Shingle
Condition
- New construction: No
- Year built: 2009
Utilities & green energy
- Sewer: Septic Tank
- Water: Public
Community & neighborhood
Location
- Region: Quincy
- Subdivision: None
Price history
| Date | Event | Price |
|---|---|---|
| 4/21/2023 | Sold | $353,000+8.6%$98/sqft |
Source: | ||
| 4/3/2023 | Pending sale | $325,000$90/sqft |
Source: | ||
| 3/16/2023 | Contingent | $325,000$90/sqft |
Source: | ||
| 3/14/2023 | Listed for sale | $325,000$90/sqft |
Source: | ||
Public tax history
| Year | Property taxes | Tax assessment |
|---|---|---|
| 2024 | $6,923 -3.3% | $117,670 +0% |
| 2023 | $7,160 +160.5% | $117,660 +147.2% |
| 2022 | $2,748 +3.3% | $47,600 +4.6% |
Find assessor info on the county website
Neighborhood: 62305
Nearby schools
GreatSchools rating
- 8/10Seymour Elementary SchoolGrades: PK-6Distance: 6.6 mi
- 2/10Seymour High SchoolGrades: 7-12Distance: 6.6 mi
Schools provided by the listing agent
- Elementary: Seymour
- High: Seymour
Source: RMLS Alliance. This data may not be complete. We recommend contacting the local school district to confirm school assignments for this home.

Get pre-qualified for a loan
At Zillow Home Loans, we can pre-qualify you in as little as 5 minutes with no impact to your credit score.An equal housing lender. NMLS #10287.
