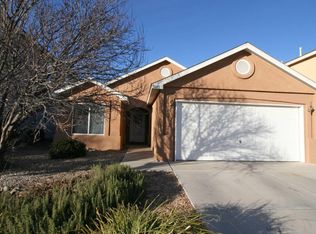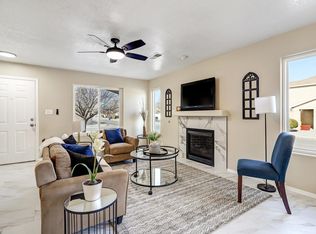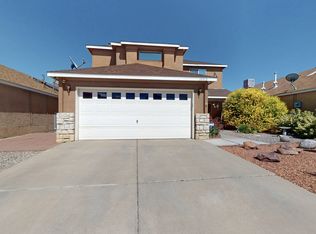Sold
Price Unknown
5801 Day Dreamer Rd NW, Albuquerque, NM 87114
3beds
2,024sqft
Single Family Residence
Built in 2004
4,791.6 Square Feet Lot
$361,400 Zestimate®
$--/sqft
$2,368 Estimated rent
Home value
$361,400
$329,000 - $398,000
$2,368/mo
Zestimate® history
Loading...
Owner options
Explore your selling options
What's special
This updated 3-bedroom, 3-bathroom home with 2,024 sqft is located in a desirable NW neighborhood, just minutes from Presbyterian. Set on a spacious corner lot, the home features a spacious living room, an additional versatile living area and a cozy gas fireplace. With fresh interior and exterior paint, it offers a welcoming feel throughout. NO CARPET! Recent upgrades include a newer furnace and water heater, ensuring comfort and reliability. Conveniently located near parks, a shopping center and a gas station. This is one you do not want to miss!
Zillow last checked: 8 hours ago
Listing updated: August 04, 2025 at 02:32pm
Listed by:
Karen Eugenia Amaro 505-415-0941,
EXP Realty, LLC
Bought with:
Andrea A Romero, 50774
Southwest Elite Real Estate
Source: SWMLS,MLS#: 1078043
Facts & features
Interior
Bedrooms & bathrooms
- Bedrooms: 3
- Bathrooms: 3
- Full bathrooms: 2
- 1/2 bathrooms: 1
Primary bedroom
- Level: Upper
- Area: 221
- Dimensions: 17 x 13
Bedroom 2
- Level: Upper
- Area: 104.5
- Dimensions: 11 x 9.5
Bedroom 3
- Level: Upper
- Area: 114
- Dimensions: 12 x 9.5
Dining room
- Level: Main
- Area: 130
- Dimensions: 13 x 10
Kitchen
- Level: Main
- Area: 156
- Dimensions: 13 x 12
Living room
- Level: Main
- Area: 224
- Dimensions: 16 x 14
Heating
- Floor Furnace, Natural Gas
Cooling
- Evaporative Cooling
Appliances
- Included: Built-In Electric Range, Built-In Gas Oven, Built-In Gas Range, Dryer, Dishwasher, Disposal, Microwave, Washer
- Laundry: Washer Hookup, Electric Dryer Hookup, Gas Dryer Hookup
Features
- Ceiling Fan(s), Entrance Foyer, Family/Dining Room, Kitchen Island, Living/Dining Room
- Flooring: Tile, Vinyl
- Windows: Metal, Sliding
- Has basement: No
- Number of fireplaces: 1
- Fireplace features: Gas Log
Interior area
- Total structure area: 2,024
- Total interior livable area: 2,024 sqft
Property
Parking
- Total spaces: 2
- Parking features: Attached, Garage, Garage Door Opener, Heated Garage
- Attached garage spaces: 2
Accessibility
- Accessibility features: None
Features
- Levels: Two
- Stories: 2
- Exterior features: Privacy Wall, Private Yard
Lot
- Size: 4,791 sqft
- Features: Corner Lot
Details
- Parcel number: 101106624844520407
- Zoning description: R-T*
Construction
Type & style
- Home type: SingleFamily
- Property subtype: Single Family Residence
Materials
- Frame, Stucco, Rock
- Roof: Pitched,Shingle
Condition
- Resale
- New construction: No
- Year built: 2004
Utilities & green energy
- Sewer: Public Sewer
- Water: Public
- Utilities for property: Cable Available, Electricity Connected, Natural Gas Connected, Phone Available, Sewer Connected, Water Connected
Green energy
- Energy generation: None
Community & neighborhood
Security
- Security features: Security System
Location
- Region: Albuquerque
HOA & financial
HOA
- Has HOA: Yes
- HOA fee: $43 monthly
- Services included: Common Areas
Other
Other facts
- Listing terms: Cash,Conventional,FHA,VA Loan
Price history
| Date | Event | Price |
|---|---|---|
| 7/4/2025 | Listing removed | $2,195$1/sqft |
Source: Zillow Rentals Report a problem | ||
| 6/28/2025 | Price change | $2,195-1.3%$1/sqft |
Source: Zillow Rentals Report a problem | ||
| 6/13/2025 | Listed for rent | $2,225$1/sqft |
Source: Zillow Rentals Report a problem | ||
| 4/8/2025 | Sold | -- |
Source: | ||
| 3/7/2025 | Pending sale | $365,000$180/sqft |
Source: | ||
Public tax history
| Year | Property taxes | Tax assessment |
|---|---|---|
| 2025 | $2,919 +3.2% | $71,093 +3% |
| 2024 | $2,828 +1.8% | $69,023 +3% |
| 2023 | $2,778 +3.6% | $67,014 +3% |
Find assessor info on the county website
Neighborhood: Skies West
Nearby schools
GreatSchools rating
- 7/10Sierra Vista Elementary SchoolGrades: PK-5Distance: 1.2 mi
- 7/10James Monroe Middle SchoolGrades: 6-8Distance: 1.9 mi
- 3/10Cibola High SchoolGrades: 9-12Distance: 2.3 mi
Schools provided by the listing agent
- Elementary: Sierra Vista
- Middle: James Monroe
- High: Cibola
Source: SWMLS. This data may not be complete. We recommend contacting the local school district to confirm school assignments for this home.
Get a cash offer in 3 minutes
Find out how much your home could sell for in as little as 3 minutes with a no-obligation cash offer.
Estimated market value$361,400
Get a cash offer in 3 minutes
Find out how much your home could sell for in as little as 3 minutes with a no-obligation cash offer.
Estimated market value
$361,400


