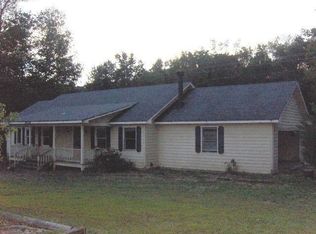Closed
$510,000
5801 Clarks Bridge Rd, Clermont, GA 30527
3beds
--sqft
Single Family Residence, Residential
Built in 1900
4.73 Acres Lot
$562,800 Zestimate®
$--/sqft
$2,551 Estimated rent
Home value
$562,800
$518,000 - $619,000
$2,551/mo
Zestimate® history
Loading...
Owner options
Explore your selling options
What's special
HISTORIAL FARM HOUSE ON 4.73 ACRES - Make New Memories - Two story home with all the warmth & charm. 3 Bedrooms and 3 ½ baths with finished upstairs for an oversized 4th owners suite! Foyer entrance opens with French doors and hardwood floors leading to dining room and LR w/skylights. One bedroom has ½ bath. Kitchen features lots of cabinets, coffee and breakfast bar, just next to the mud room with separate laundry room with yet more cabinets and utility sink. Owners suite on main floor has walk-in closet, bath with jetted tub. Deck is huge and ready for cookouts or to overlook nature and you’re animals. This farm offers pond, barn with 3 other out buildings. All fenced ready for your cow, horses or goats! Just minutes from Don Carter State Park for horse back riding. New HVAC upstairs and roof only 7 years. Fantastic mountain and pasture views.
Zillow last checked: 8 hours ago
Listing updated: April 16, 2024 at 10:03pm
Listing Provided by:
TINA TURNER,
Berkshire Hathaway HomeServices Georgia Properties
Bought with:
MARGARET L TURNER, 287784
Lakeshore Real Estate Inc.
Source: FMLS GA,MLS#: 7287904
Facts & features
Interior
Bedrooms & bathrooms
- Bedrooms: 3
- Bathrooms: 4
- Full bathrooms: 3
- 1/2 bathrooms: 1
- Main level bathrooms: 2
- Main level bedrooms: 3
Primary bedroom
- Features: Master on Main, Oversized Master, Sitting Room
- Level: Master on Main, Oversized Master, Sitting Room
Bedroom
- Features: Master on Main, Oversized Master, Sitting Room
Primary bathroom
- Features: Separate Tub/Shower, Whirlpool Tub
Dining room
- Features: Open Concept, Separate Dining Room
Kitchen
- Features: Breakfast Bar, Breakfast Room, Cabinets Stain, Country Kitchen, Eat-in Kitchen, Kitchen Island, Laminate Counters, View to Family Room
Heating
- Electric, Heat Pump, Natural Gas, Other
Cooling
- Ceiling Fan(s), Electric, Heat Pump
Appliances
- Included: Dishwasher, Gas Range, Gas Water Heater, Microwave
- Laundry: Laundry Room, Main Level, Mud Room, Sink
Features
- Entrance Foyer, Walk-In Closet(s)
- Flooring: Carpet, Hardwood, Vinyl
- Windows: Insulated Windows, Skylight(s), Storm Window(s)
- Basement: Crawl Space
- Number of fireplaces: 1
- Fireplace features: Decorative
- Common walls with other units/homes: No Common Walls
Interior area
- Total structure area: 0
- Finished area above ground: 0
- Finished area below ground: 0
Property
Parking
- Total spaces: 5
- Parking features: Detached, Driveway, Kitchen Level, Level Driveway, Parking Pad, RV Access/Parking
- Has garage: Yes
- Has uncovered spaces: Yes
Accessibility
- Accessibility features: None
Features
- Levels: One
- Stories: 1
- Patio & porch: Deck, Front Porch, Rear Porch
- Exterior features: Garden, Private Yard, Other
- Pool features: None
- Has spa: Yes
- Spa features: Bath, None
- Fencing: Back Yard,Fenced
- Has view: Yes
- View description: Mountain(s), Trees/Woods, Water
- Has water view: Yes
- Water view: Water
- Waterfront features: Pond
- Body of water: None
Lot
- Size: 4.73 Acres
- Features: Farm, Level, Pasture, Private, Sloped
Details
- Additional structures: Barn(s), Outbuilding, RV/Boat Storage, Shed(s), Workshop
- Parcel number: 12065 000006
- Other equipment: None
- Horses can be raised: Yes
- Horse amenities: Barn, Hay Storage, Pasture
Construction
Type & style
- Home type: SingleFamily
- Architectural style: Farmhouse,Ranch
- Property subtype: Single Family Residence, Residential
Materials
- Aluminum Siding, Vinyl Siding
- Foundation: Block
- Roof: Composition
Condition
- Resale
- New construction: No
- Year built: 1900
Utilities & green energy
- Electric: 110 Volts
- Sewer: Septic Tank
- Water: Public, Well
- Utilities for property: Electricity Available, Natural Gas Available, Phone Available, Water Available
Green energy
- Energy efficient items: HVAC
- Energy generation: None
Community & neighborhood
Security
- Security features: None
Community
- Community features: RV / Boat Storage
Location
- Region: Clermont
- Subdivision: None
HOA & financial
HOA
- Has HOA: No
Other
Other facts
- Road surface type: Asphalt
Price history
| Date | Event | Price |
|---|---|---|
| 4/11/2024 | Sold | $510,000-7.9% |
Source: | ||
| 2/29/2024 | Pending sale | $554,000 |
Source: | ||
| 1/10/2024 | Price change | $554,000-2.6% |
Source: | ||
| 10/10/2023 | Listed for sale | $569,000+486.6% |
Source: | ||
| 2/9/1995 | Sold | $97,000 |
Source: Public Record Report a problem | ||
Public tax history
| Year | Property taxes | Tax assessment |
|---|---|---|
| 2024 | $2,952 -1% | $122,744 +2.5% |
| 2023 | $2,982 -11.9% | $119,744 -8.4% |
| 2022 | $3,386 +157.7% | $130,664 +175.8% |
Find assessor info on the county website
Neighborhood: 30527
Nearby schools
GreatSchools rating
- 6/10Wauka Mountain Elementary SchoolGrades: PK-5Distance: 2 mi
- 6/10North Hall Middle SchoolGrades: 6-8Distance: 5.2 mi
- 7/10North Hall High SchoolGrades: 9-12Distance: 5.3 mi
Schools provided by the listing agent
- Elementary: Wauka Mountain
Source: FMLS GA. This data may not be complete. We recommend contacting the local school district to confirm school assignments for this home.
Get pre-qualified for a loan
At Zillow Home Loans, we can pre-qualify you in as little as 5 minutes with no impact to your credit score.An equal housing lender. NMLS #10287.
