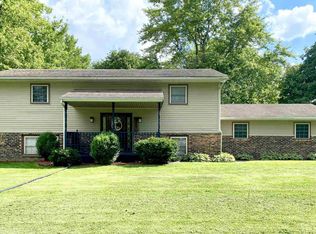Sold for $220,000 on 05/18/23
$220,000
5801 Ackerman Rd, Auburn, IL 62615
3beds
2,506sqft
Single Family Residence, Residential
Built in ----
5.27 Acres Lot
$286,500 Zestimate®
$88/sqft
$2,129 Estimated rent
Home value
$286,500
$261,000 - $315,000
$2,129/mo
Zestimate® history
Loading...
Owner options
Explore your selling options
What's special
Welcome to this stunning 5.27 acre paradise in Auburn! This remarkable property offers a spacious 3 bed 2.5 bath home with a 2 car attached garage and a 2,000 sq ft detached garage/workshop - a dream come true for anyone who loves to tinker or needs extra storage. Upon entering the home, you'll be greeted by an open floor plan design with a spacious living room, sitting room, kitchen, and formal dining room. The main floor also boasts three roomy bedrooms, a full on-suite in the primary bedroom, and a convenient laundry room. Most of the main floor has updated laminate flooring. The basement features a large finished family room and plenty of storage in the unfinished area.The exterior of the home features a covered front porch, large stamped patio, and steel siding - all of which add to the curb appeal of the home. The roof of the house and garage are only 10 years old, and the A/C was installed in 2022, so you won't have to worry about any major upgrades anytime soon. The extra large detached garage/workshop is a standout feature of this property - with three roll-up doors, an air compressor, and a wood-burning stove, the possibilities for use are endless. There's even a wonderful 4 season room attached to enjoy watching the wildlife of the 5.27 acres.This home is on city water and has a private septic, but there is city sewer at the street. And for your peace of mind, the home has been pre-inspected and is sold as reported.
Zillow last checked: 8 hours ago
Listing updated: May 18, 2023 at 01:01pm
Listed by:
Dominic Campo Office:217-625-4663,
Campo Realty, Inc.
Bought with:
Dominic Campo, 471019259
Campo Realty, Inc.
Source: RMLS Alliance,MLS#: CA1021050 Originating MLS: Capital Area Association of Realtors
Originating MLS: Capital Area Association of Realtors

Facts & features
Interior
Bedrooms & bathrooms
- Bedrooms: 3
- Bathrooms: 3
- Full bathrooms: 2
- 1/2 bathrooms: 1
Bedroom 1
- Level: Main
- Dimensions: 13ft 6in x 14ft 3in
Bedroom 2
- Level: Main
- Dimensions: 14ft 3in x 10ft 1in
Bedroom 3
- Level: Main
- Dimensions: 10ft 8in x 10ft 0in
Other
- Level: Main
- Dimensions: 15ft 0in x 15ft 2in
Other
- Area: 834
Additional room
- Description: Sunroom
- Level: Additional
- Dimensions: 11ft 8in x 20ft 4in
Additional room 2
- Description: Detached Garage
- Level: Main
- Dimensions: 71ft 0in x 29ft 5in
Family room
- Level: Main
- Dimensions: 9ft 8in x 15ft 2in
Kitchen
- Level: Main
- Dimensions: 10ft 2in x 15ft 2in
Laundry
- Level: Main
- Dimensions: 7ft 2in x 5ft 11in
Living room
- Level: Main
- Dimensions: 16ft 7in x 11ft 6in
Main level
- Area: 1672
Recreation room
- Level: Basement
- Dimensions: 34ft 8in x 27ft 11in
Heating
- Propane, Forced Air, Propane Rented
Cooling
- Central Air
Appliances
- Included: Range, Refrigerator
Features
- Ceiling Fan(s)
- Basement: Full,Partially Finished
Interior area
- Total structure area: 1,672
- Total interior livable area: 2,506 sqft
Property
Parking
- Total spaces: 5
- Parking features: Attached, Detached, Oversized
- Attached garage spaces: 5
- Details: Number Of Garage Remotes: 0
Features
- Patio & porch: Patio, Porch, Screened
Lot
- Size: 5.27 Acres
- Dimensions: 5.27 acres
- Features: Level
Details
- Additional parcels included: 34220100012, 34220100015
- Parcel number: 34220100011
Construction
Type & style
- Home type: SingleFamily
- Architectural style: Ranch
- Property subtype: Single Family Residence, Residential
Materials
- Frame, Steel Siding
- Foundation: Concrete Perimeter
- Roof: Shingle
Condition
- New construction: No
Utilities & green energy
- Sewer: Septic Tank
- Water: Private, Public
Community & neighborhood
Location
- Region: Auburn
- Subdivision: None
Other
Other facts
- Road surface type: Paved
Price history
| Date | Event | Price |
|---|---|---|
| 5/18/2023 | Sold | $220,000-12%$88/sqft |
Source: | ||
| 5/4/2023 | Pending sale | $250,000$100/sqft |
Source: | ||
| 4/21/2023 | Price change | $250,000-9.1%$100/sqft |
Source: | ||
| 4/11/2023 | Listed for sale | $275,000$110/sqft |
Source: | ||
| 4/6/2023 | Pending sale | $275,000$110/sqft |
Source: | ||
Public tax history
| Year | Property taxes | Tax assessment |
|---|---|---|
| 2024 | $4,623 +21.7% | $79,691 +9.3% |
| 2023 | $3,799 +49.4% | $72,877 +37.9% |
| 2022 | $2,543 +102.3% | $52,840 +4.1% |
Find assessor info on the county website
Neighborhood: 62615
Nearby schools
GreatSchools rating
- NAAuburn Elementary SchoolGrades: PK-2Distance: 2.4 mi
- 8/10Auburn Jr High At DivernonGrades: 6-8Distance: 5.5 mi
- 2/10Auburn High SchoolGrades: 9-12Distance: 2.6 mi

Get pre-qualified for a loan
At Zillow Home Loans, we can pre-qualify you in as little as 5 minutes with no impact to your credit score.An equal housing lender. NMLS #10287.
