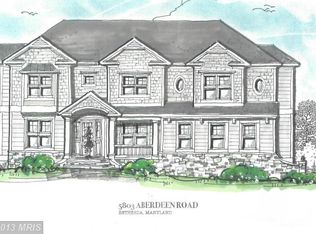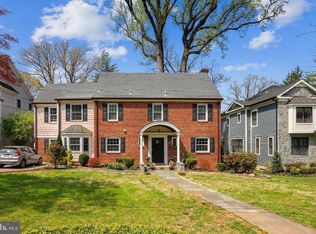Welcome home to this thoughtfully designed new build in the heart of one of Bethesda's most sought- after neighborhoods, Bradley Woods. This 6 bedroom, 5 bath stately home, with a 3 car garage and over 7,000 square feet of living space, sits on a rare .51 acre corner lot. The gorgeous grounds of the property are notable through the mature trees and landscaping. Driveway with cobblestone edging, concrete aprons and decorative pavers add an attractive entrance to this stunning home. The expansive front porch and rear screened porch complete with an outdoor fireplace offer an optimal setting for year-round entertaining. After entering the home, take notice of superb millwork and high-end finishes throughout. The first floor consists of an inviting foyer, office, elegant formal dining room, butlers pantry, mud room, large family room with coffered ceilings, fireplace and gourmet chefs kitchen. The beautiful open plan kitchen includes high end SS appliances, a large center island, marble countertops, and custom cabinetry. Two separate staircases lead to the second floor, where an expansive master suite is located. This room is complete with two spacious walk-in closets and a vanity sitting area leading to the luxurious en-suite bath. Inside the spa inspired master bathroom, you will find intricate tiling throughout, quartz counter-tops, a frameless glass encased walk-in shower and freestanding soaking tub. The upper level also offers a laundry room with utility sink, a separate linen room with built-ins, the remaining 4 spacious bedrooms and baths. The walk out basement has an in-law suite with a full bath, rec room, game room, and exercise room. The home allows for future improvements including an elevator and/or an outdoor pool (See Photo Concept) for the most discerning buyer. The breathtaking residence is located inside the beltway and easily accessible to restaurants, shopping, commuter routes, airports and acclaimed country clubs. Architecture by award winning GTM Architects / Construction by Colonial Builders / Chesapeake Equities **CONTACT LISTING AGENT FOR SPEC DETAILS**
This property is off market, which means it's not currently listed for sale or rent on Zillow. This may be different from what's available on other websites or public sources.

