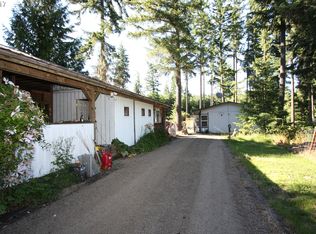Wonderful 2 story 2009 farmhouse with big front covered porch and 3 sided deck. Over 2600 SF with 4 bedrooms, 2 offices, bonus room up, large living room with wood stove. Kitchen is a cooks dream with granite, lots of counter space, cook island, ss appliances and tile back splash. Master on main. 3 full baths. 2 laundry rooms. 2 greenhouses, large back and front yard, big tool shed and RV clean out. All this and a BEAUTIFUL VIEW!!
This property is off market, which means it's not currently listed for sale or rent on Zillow. This may be different from what's available on other websites or public sources.

