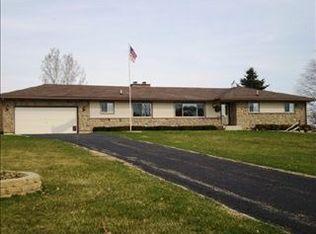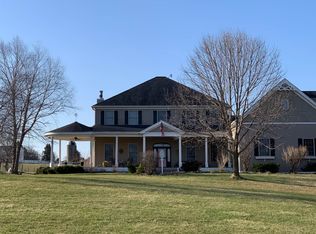So many updates I won't be able to list them all here... Enjoy the peace and quiet, surrounded by fields. Main floor family room w/ fireplace. 3 Season Porch. Kitchen w/ breakfast bar, heated tile floor and built-in hutch. LL w/ huge family rm, full kitchen, dining area, additional rm used as office/guest rm, full bath, workshop and lots of storage. 40' x 25' metal building w/ part insulated and heated. Shed. Swing set. Basketball hoop. Circle drive and so much more.
This property is off market, which means it's not currently listed for sale or rent on Zillow. This may be different from what's available on other websites or public sources.


