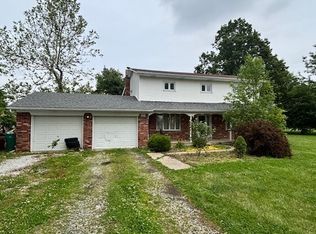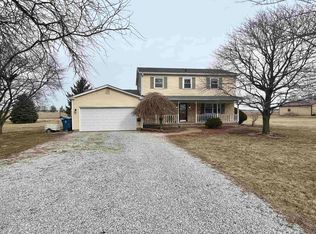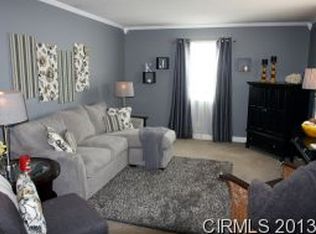Closed
$165,000
5800 W 100th Rd N, Tipton, IN 46072
4beds
2,808sqft
Single Family Residence
Built in 1968
1.05 Acres Lot
$165,100 Zestimate®
$--/sqft
$2,246 Estimated rent
Home value
$165,100
Estimated sales range
Not available
$2,246/mo
Zestimate® history
Loading...
Owner options
Explore your selling options
What's special
Look no further for an opportunity to establish roots in Tipton County! Built in 1968, this two-story home offers a canvas to create your own personalized space. With 1872 square feet of living area spread across two stories, this home provides ample space to design the layout that suits your lifestyle. The residence includes four bedrooms, offering the flexibility to accommodate overnight guests, create a home office, or pursue hobbies in a dedicated space. Outside you will find a clear view of the field behind and many mature trees. A 32x 40 Pole Barn completes the space! Ample opportunity with this home and priced to sell! This 4-bedroom home awaits your personal touch.
Zillow last checked: 8 hours ago
Listing updated: August 22, 2025 at 06:04am
Listed by:
Britni Merrell Cell:765-437-0217,
RE/MAX Anew Realty
Bought with:
Joe Martino, RB20000963
Martino Realty & Auctioneers - Monticello
Source: IRMLS,MLS#: 202521612
Facts & features
Interior
Bedrooms & bathrooms
- Bedrooms: 4
- Bathrooms: 3
- Full bathrooms: 2
- 1/2 bathrooms: 1
Bedroom 1
- Level: Upper
Bedroom 2
- Level: Upper
Heating
- Oil, Hot Water
Cooling
- None
Appliances
- Included: Electric Cooktop
- Laundry: Electric Dryer Hookup
Features
- Eat-in Kitchen
- Flooring: Hardwood, Carpet, Laminate
- Basement: Crawl Space
- Has fireplace: No
Interior area
- Total structure area: 3,744
- Total interior livable area: 2,808 sqft
- Finished area above ground: 1,872
- Finished area below ground: 936
Property
Parking
- Total spaces: 2
- Parking features: Attached, Gravel
- Attached garage spaces: 2
- Has uncovered spaces: Yes
Features
- Levels: Two
- Stories: 2
- Exterior features: Play/Swing Set
- Fencing: None
Lot
- Size: 1.05 Acres
- Features: 0-2.9999, Rural
Details
- Additional structures: Pole/Post Building
- Parcel number: 800630300016.000001
Construction
Type & style
- Home type: SingleFamily
- Architectural style: Traditional
- Property subtype: Single Family Residence
Materials
- Brick, Vinyl Siding
- Roof: Asphalt
Condition
- New construction: No
- Year built: 1968
Utilities & green energy
- Electric: Duke Energy Indiana
- Sewer: None
- Water: Well
Community & neighborhood
Location
- Region: Tipton
- Subdivision: None
Other
Other facts
- Listing terms: Cash,Conventional,FHA,USDA Loan
Price history
| Date | Event | Price |
|---|---|---|
| 8/21/2025 | Sold | $165,000-12.7% |
Source: | ||
| 6/7/2025 | Listed for sale | $189,000 |
Source: | ||
Public tax history
Tax history is unavailable.
Neighborhood: 46072
Nearby schools
GreatSchools rating
- 5/10Tipton Elementary SchoolGrades: PK-5Distance: 5.5 mi
- 4/10Tipton Middle SchoolGrades: 6-8Distance: 5.4 mi
- 9/10Tipton High SchoolGrades: 9-12Distance: 5.4 mi
Schools provided by the listing agent
- Elementary: Tri Central
- Middle: Tri-Central
- High: Tri-Central
- District: Tri-Central
Source: IRMLS. This data may not be complete. We recommend contacting the local school district to confirm school assignments for this home.

Get pre-qualified for a loan
At Zillow Home Loans, we can pre-qualify you in as little as 5 minutes with no impact to your credit score.An equal housing lender. NMLS #10287.


