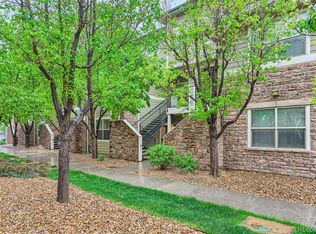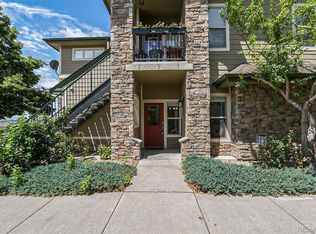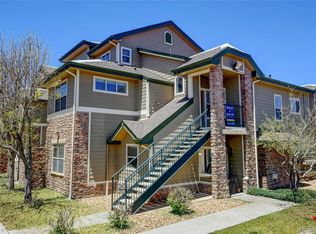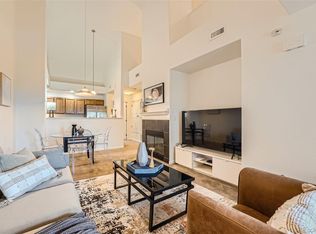Sold for $289,000 on 12/16/25
Zestimate®
$289,000
5800 Tower Road #1201, Denver, CO 80249
2beds
1,249sqft
Condominium
Built in 2005
-- sqft lot
$289,000 Zestimate®
$231/sqft
$2,209 Estimated rent
Home value
$289,000
$275,000 - $303,000
$2,209/mo
Zestimate® history
Loading...
Owner options
Explore your selling options
What's special
Welcome to 5800 Tower Road Unit #1201—a spacious and inviting ground-level condo offering 2 bedrooms and 2 bathrooms, including a cozy fireplace, patio, and open floor plan! The primary suite has a large walk-in closet and ensuite bathroom with a vanity that has two sinks, and a huge soaking tub perfect for a spa experience in your own home! With no stairs to navigate, this home provides convenient single-level living and includes a 1-car attached garage for added comfort and security. All appliances included! Ideally located just minutes from Denver International Airport, the lightrail, and I70, 470, making travel quick and simple! This property is also just minutes from grocery stores like a brand new Sprouts, as well as a Dazbog Coffee, Chipotle and many more restaurants. It makes getting everyday essentials easy. Residents enjoy access to the community amenities through the HOA, including a pool, clubhouse, and available community parking. Perfect for those seeking comfort, accessibility, and a great location! Don't miss out on this perfect home!
Zillow last checked: 8 hours ago
Listing updated: December 16, 2025 at 01:55pm
Listed by:
Anna Eddy 507-458-1095 annaeddy7@gmail.com,
Thrive Real Estate Group
Bought with:
Douglas Hauck, 967395
RE/MAX Professionals
Source: REcolorado,MLS#: 8632760
Facts & features
Interior
Bedrooms & bathrooms
- Bedrooms: 2
- Bathrooms: 2
- Full bathrooms: 1
- 3/4 bathrooms: 1
- Main level bathrooms: 2
- Main level bedrooms: 2
Bedroom
- Level: Main
Bathroom
- Level: Main
Other
- Level: Main
Other
- Level: Main
Dining room
- Description: Open Concept
- Level: Main
Kitchen
- Level: Main
Kitchen
- Description: Cabinets Other/Laminate Counters/View To Family Room
- Level: Main
Laundry
- Description: Electric Dryer Hookup/Laundry Closet
- Level: Main
Utility room
- Level: Main
Heating
- Forced Air
Cooling
- Attic Fan, Central Air
Appliances
- Included: Cooktop, Dishwasher, Disposal, Dryer, Freezer, Gas Water Heater, Microwave, Oven, Range, Range Hood, Refrigerator, Washer
- Laundry: In Unit
Features
- Ceiling Fan(s), No Stairs, Walk-In Closet(s)
- Flooring: Carpet, Tile
- Windows: Window Coverings
- Has basement: No
- Number of fireplaces: 1
- Fireplace features: Gas, Living Room
- Common walls with other units/homes: End Unit,No One Below,1 Common Wall
Interior area
- Total structure area: 1,249
- Total interior livable area: 1,249 sqft
- Finished area above ground: 1,249
Property
Parking
- Total spaces: 1
- Parking features: Dry Walled, Lighted
- Attached garage spaces: 1
Features
- Levels: One
- Stories: 1
- Patio & porch: Front Porch
- Exterior features: Rain Gutters
- Has spa: Yes
- Spa features: Heated
- Has view: Yes
- View description: Mountain(s)
Lot
- Features: Corner Lot, Landscaped, Near Public Transit, Sprinklers In Front
Details
- Parcel number: 10208083
- Zoning: C-MU-20
- Special conditions: Standard
Construction
Type & style
- Home type: Condo
- Property subtype: Condominium
- Attached to another structure: Yes
Materials
- Stucco, Wood Siding
- Roof: Composition
Condition
- Year built: 2005
Utilities & green energy
- Water: Public
- Utilities for property: Cable Available, Electricity Connected, Internet Access (Wired), Phone Available
Community & neighborhood
Security
- Security features: Carbon Monoxide Detector(s), Security System, Smoke Detector(s)
Location
- Region: Denver
- Subdivision: Wildhorse Ridge
HOA & financial
HOA
- Has HOA: Yes
- HOA fee: $368 monthly
- Amenities included: Clubhouse, Fitness Center, Parking, Pool, Security
- Services included: Reserve Fund, Exterior Maintenance w/out Roof, Maintenance Grounds, Maintenance Structure, Road Maintenance, Security, Sewer, Snow Removal, Water
- Association name: Wildhorse Ridge Condominium Association, Inc.
- Association phone: 303-980-0700
Other
Other facts
- Listing terms: Cash,Conventional,VA Loan
- Ownership: Individual
Price history
| Date | Event | Price |
|---|---|---|
| 12/16/2025 | Sold | $289,000-3.7%$231/sqft |
Source: | ||
| 11/10/2025 | Pending sale | $300,000$240/sqft |
Source: | ||
| 11/1/2025 | Listing removed | $300,000$240/sqft |
Source: | ||
| 10/10/2025 | Listed for sale | $300,000$240/sqft |
Source: | ||
| 9/2/2025 | Pending sale | $300,000$240/sqft |
Source: | ||
Public tax history
Tax history is unavailable.
Neighborhood: Denver International Airport
Nearby schools
GreatSchools rating
- 5/10Pitt-Waller K-8 SchoolGrades: PK-8Distance: 2 mi
- 5/10Dr. Martin Luther King, Jr. Early CollegeGrades: 6-12Distance: 1.6 mi
- 3/10Highline Academy NortheastGrades: PK-5Distance: 0.7 mi
Schools provided by the listing agent
- Elementary: Highline Academy Charter School
- Middle: Omar D. Blair Charter School
- High: North
- District: Denver 1
Source: REcolorado. This data may not be complete. We recommend contacting the local school district to confirm school assignments for this home.
Get a cash offer in 3 minutes
Find out how much your home could sell for in as little as 3 minutes with a no-obligation cash offer.
Estimated market value
$289,000
Get a cash offer in 3 minutes
Find out how much your home could sell for in as little as 3 minutes with a no-obligation cash offer.
Estimated market value
$289,000



