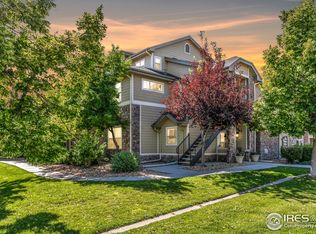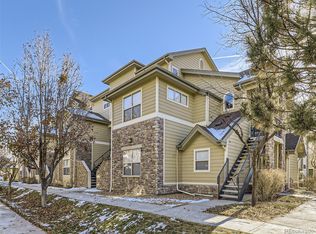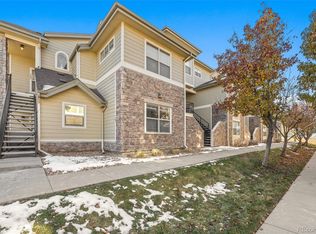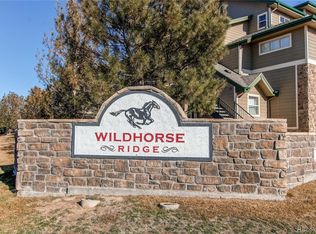Sold for $335,000 on 03/17/23
$335,000
5800 Tower Rd #104, Denver, CO 80249
2beds
1,249sqft
Attached Dwelling
Built in 2005
-- sqft lot
$327,700 Zestimate®
$268/sqft
$2,077 Estimated rent
Home value
$327,700
$311,000 - $344,000
$2,077/mo
Zestimate® history
Loading...
Owner options
Explore your selling options
What's special
This two-bedroom, two-bathroom, ground-level condo is perfect for first-time buyers, investors, or families. This property features an open floor plan with 9 ft ceilings, a living/dining area, a charming kitchen, and an attached oversized garage. Cozy up in the family room next to the fireplace for game night. The master suite is the perfect place to unwind after a long day with patio access and an ensuite bathroom. Laundry is a breeze in the laundry closet with the included washer/dryer. Great neighborhood with plenty of nearby attractions, shopping centers, and restaurants. Enjoy the close proximity to local parks, trails, and recreational activities, as well as a quick commute downtown or DIA. This home is the perfect opportunity to experience the city without sacrificing the comforts of home. Don't miss out on this amazing opportunity, call today to schedule a visit!
Zillow last checked: 8 hours ago
Listing updated: August 01, 2024 at 10:34pm
Listed by:
John Subry 303-457-4800,
RE/MAX Northwest,
Justin Pfeifer,
RE/MAX Northwest
Bought with:
Taylor Kyner
Source: IRES,MLS#: 982124
Facts & features
Interior
Bedrooms & bathrooms
- Bedrooms: 2
- Bathrooms: 2
- Full bathrooms: 1
- 3/4 bathrooms: 1
- Main level bedrooms: 2
Primary bedroom
- Area: 156
- Dimensions: 12 x 13
Bedroom 2
- Area: 99
- Dimensions: 9 x 11
Dining room
- Area: 88
- Dimensions: 11 x 8
Kitchen
- Area: 81
- Dimensions: 9 x 9
Living room
- Area: 304
- Dimensions: 19 x 16
Heating
- Forced Air
Cooling
- Central Air, Ceiling Fan(s)
Appliances
- Included: Electric Range/Oven, Dishwasher, Refrigerator, Washer, Dryer, Microwave, Disposal
- Laundry: Washer/Dryer Hookups, Main Level
Features
- Basement: None
- Has fireplace: Yes
- Fireplace features: Gas
- Common walls with other units/homes: No One Below
Interior area
- Total structure area: 1,249
- Total interior livable area: 1,249 sqft
- Finished area above ground: 1,249
- Finished area below ground: 0
Property
Parking
- Total spaces: 1
- Parking features: Garage - Attached
- Attached garage spaces: 1
- Details: Garage Type: Attached
Accessibility
- Accessibility features: Main Floor Bath, Accessible Bedroom, Main Level Laundry
Features
- Stories: 1
- Entry location: 1st Floor
Details
- Parcel number: 10208073
- Zoning: C-MU-20
- Special conditions: Private Owner
Construction
Type & style
- Home type: Townhouse
- Architectural style: Ranch
- Property subtype: Attached Dwelling
- Attached to another structure: Yes
Materials
- Wood/Frame, Wood Siding, Concrete
- Roof: Composition
Condition
- Not New, Previously Owned
- New construction: No
- Year built: 2005
Utilities & green energy
- Gas: Natural Gas
- Sewer: City Sewer
- Water: City Water, Public
- Utilities for property: Natural Gas Available
Community & neighborhood
Community
- Community features: Clubhouse, Pool, Fitness Center
Location
- Region: Denver
- Subdivision: Wildhorse Ridge Condos
HOA & financial
HOA
- Has HOA: Yes
- HOA fee: $293 monthly
- Services included: Trash, Snow Removal, Maintenance Structure, Water/Sewer, Insurance
Other
Other facts
- Listing terms: Cash,Conventional
Price history
| Date | Event | Price |
|---|---|---|
| 5/21/2025 | Listing removed | $2,245$2/sqft |
Source: Zillow Rentals Report a problem | ||
| 5/2/2025 | Listed for rent | $2,245$2/sqft |
Source: Zillow Rentals Report a problem | ||
| 12/10/2024 | Listing removed | $2,245$2/sqft |
Source: Zillow Rentals Report a problem | ||
| 12/8/2024 | Listed for rent | $2,245$2/sqft |
Source: Zillow Rentals Report a problem | ||
| 3/17/2023 | Sold | $335,000-2.9%$268/sqft |
Source: | ||
Public tax history
| Year | Property taxes | Tax assessment |
|---|---|---|
| 2024 | $1,714 -1.8% | $18,330 -13.7% |
| 2023 | $1,745 +2.5% | $21,230 +16.2% |
| 2022 | $1,703 +11.2% | $18,270 -2.8% |
Find assessor info on the county website
Neighborhood: Denver International Airport
Nearby schools
GreatSchools rating
- 5/10Pitt-Waller K-8 SchoolGrades: PK-8Distance: 2.1 mi
- 5/10Dr. Martin Luther King, Jr. Early CollegeGrades: 6-12Distance: 1.6 mi
- 3/10Highline Academy NortheastGrades: PK-5Distance: 0.7 mi
Schools provided by the listing agent
- Middle: Noel
- High: DR. MARTIN LUTHER KING, JR. EARLY COLLEGE
Source: IRES. This data may not be complete. We recommend contacting the local school district to confirm school assignments for this home.
Get a cash offer in 3 minutes
Find out how much your home could sell for in as little as 3 minutes with a no-obligation cash offer.
Estimated market value
$327,700
Get a cash offer in 3 minutes
Find out how much your home could sell for in as little as 3 minutes with a no-obligation cash offer.
Estimated market value
$327,700



