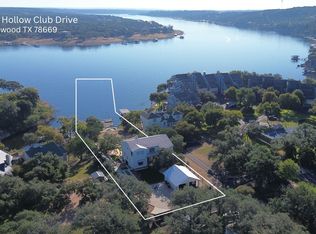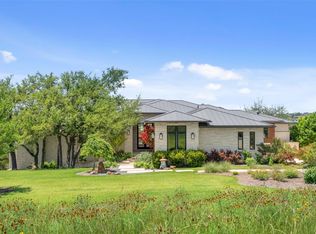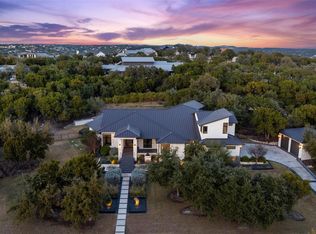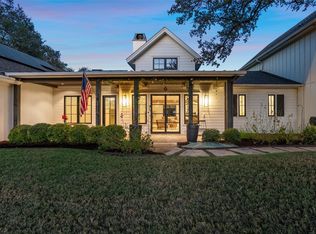Situated on a private 5-acre estate between Lago Vista and Marble Falls, this custom home captures sweeping views of Lake Travis and the surrounding Hill Country. Every detail is thoughtfully curated—blending cutting-edge design with natural serenity. Walls of glass and expansive sliding doors create seamless indoor-outdoor living, while outdoor spaces include landscaped terraces, a resort-style infinity pool and spa, outdoor shower, and full outdoor kitchen. Inside, enjoy a gourmet chef’s kitchen, wine tasting room, spa-inspired primary suite, designer lighting, and custom office. A separate fitness area, expanded bonus space, and smart home automation enhance comfort and functionality. The energy-efficient design features drought-tolerant xeriscaping, EV charging, a gated entry, long private driveway, and oversized three-bay garage. Sophisticated yet serene, this one-of-a-kind estate offers elevated living with unmatched privacy and panoramic views.
New construction
$2,699,000
5800 Singleton Bend Rd, Marble Falls, TX 78654
4beds
4,800sqft
Est.:
Single Family Residence
Built in 2025
5 Acres Lot
$2,500,600 Zestimate®
$562/sqft
$-- HOA
What's special
- 133 days |
- 183 |
- 4 |
Zillow last checked: 8 hours ago
Listing updated: November 26, 2025 at 11:47am
Listed by:
Jennifer Ciulla TREC #0517682 281-819-0212,
RE/MAX Fine Properties
Source: HAR,MLS#: 22163021
Tour with a local agent
Facts & features
Interior
Bedrooms & bathrooms
- Bedrooms: 4
- Bathrooms: 5
- Full bathrooms: 4
- 1/2 bathrooms: 1
Rooms
- Room types: Family Room, Utility Room, Wine Room
Primary bathroom
- Features: Half Bath, Primary Bath: Double Sinks, Vanity Area
Kitchen
- Features: Breakfast Bar, Kitchen open to Family Room, Pantry, Walk-in Pantry
Heating
- Natural Gas
Cooling
- Ceiling Fan(s), Electric
Appliances
- Laundry: Electric Dryer Hookup, Washer Hookup
Features
- High Ceilings, 1 Bedroom Down - Not Primary BR, 2 Bedrooms Down, En-Suite Bath, Primary Bed - 1st Floor, Walk-In Closet(s)
- Number of fireplaces: 1
Interior area
- Total structure area: 4,800
- Total interior livable area: 4,800 sqft
Property
Parking
- Total spaces: 3
- Parking features: Attached, Oversized
- Attached garage spaces: 3
Features
- Stories: 2
- Exterior features: Balcony
- Has private pool: Yes
- Pool features: Gunite
Lot
- Size: 5 Acres
- Features: Other, 2 Up to 5 Acres
Details
- Parcel number: 05830601200000
Construction
Type & style
- Home type: SingleFamily
- Architectural style: Contemporary,Other
- Property subtype: Single Family Residence
Materials
- Brick
- Foundation: Slab
- Roof: Metal
Condition
- New construction: Yes
- Year built: 2025
Details
- Builder name: DSRS Development
Utilities & green energy
- Sewer: Septic Tank
- Water: Well
Green energy
- Energy efficient items: Thermostat
Community & HOA
Community
- Subdivision: Gorham
Location
- Region: Marble Falls
Financial & listing details
- Price per square foot: $562/sqft
- Date on market: 8/13/2025
- Listing terms: Cash,Conventional
Estimated market value
$2,500,600
$2.38M - $2.63M
$5,862/mo
Price history
Price history
| Date | Event | Price |
|---|---|---|
| 4/16/2025 | Listed for sale | $2,699,000$562/sqft |
Source: | ||
Public tax history
Public tax history
Tax history is unavailable.BuyAbility℠ payment
Est. payment
$17,280/mo
Principal & interest
$13276
Property taxes
$3059
Home insurance
$945
Climate risks
Neighborhood: 78654
Nearby schools
GreatSchools rating
- 5/10Colt Elementary SchoolGrades: PK-5Distance: 12.7 mi
- 4/10Marble Falls Middle SchoolGrades: 6-8Distance: 14.1 mi
- 5/10Marble Falls High SchoolGrades: 9-12Distance: 12.7 mi
Schools provided by the listing agent
- Elementary: Colt Elementary School
- Middle: Marble Falls Middle School
- High: Marble Falls High School
Source: HAR. This data may not be complete. We recommend contacting the local school district to confirm school assignments for this home.
- Loading
- Loading




