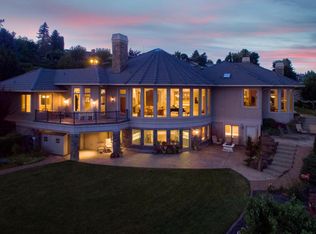Sold for $1,000,000
$1,000,000
5800 Scenic Ridge Loop, Yakima, WA 98908
3beds
4,741sqft
Residential/Site Built, Single Family Residence
Built in 2002
0.4 Acres Lot
$1,018,000 Zestimate®
$211/sqft
$3,019 Estimated rent
Home value
$1,018,000
$947,000 - $1.09M
$3,019/mo
Zestimate® history
Loading...
Owner options
Explore your selling options
What's special
Luxury living with panoramic view's of Yakima in a Gated community. This, 4741 Sq.Ft,. 3 BD RM 2.5 Bath open concept home has it all and is, move in ready. Beveled front door and sidelights welcome you into the tiled entry. Main living area host mini bar, gas fireplace, entertainment built-ins, and open to beautifully kept kitchen w/tons of cabinetry, appliances and garden window. Lg. center island w/black granite tops, tiled backsplash and corian counter top finishes. Nook space and dining area open to main living and kitchen gives a nice flow for entertaining and deck access for outdoor enjoyment and seasonal views you'll never get tired of. Den w/built-in's and lighted tray ceiling (lighted tray ceilings throughout home) Utility room with tons of cabinetry, washer/dryer, counter space, built-ins, sink. Spacious half bath for guests. Primary bedroom and bath are lovely. Located on main level, large room w/ bayed out sitting area, luxury bath with Jacuzzi tub, walk in tiled shower, DBL sinks w/ tile and glass block finishes and lg. walk-in closet. Lower Level has another large living area w/gas fireplace, built-in desk and spacious patio area. Two large bedrooms w/walk-in closets and ''Jack and Jill bathroom''. There are three large multi purpose rooms, two located downstairs and one located in oversized two car garage and tons of storage throughout home. This home has so many amenities it is a must see in person but please refer to the amenity supplement.
Zillow last checked: 8 hours ago
Listing updated: November 18, 2025 at 08:35am
Listed by:
Judy Sinclair 509-945-6884,
Coldwell Banker Cascade Real Estate
Bought with:
Liberty McLean, 22005566
Keller Williams Yakima Valley
Source: YARMLS,MLS#: 24-2680
Facts & features
Interior
Bedrooms & bathrooms
- Bedrooms: 3
- Bathrooms: 3
- Full bathrooms: 2
- 1/2 bathrooms: 1
Primary bedroom
- Features: Double Sinks, Full Bath, Walk-In Closet(s)
- Level: Main
Dining room
- Features: See Remarks, Bar, Formal, Kitch Eating Space
Kitchen
- Features: Built-in Range/Oven, Kitchen Island
Heating
- Forced Air, Natural Gas, Heat Pump
Cooling
- Central Air
Appliances
- Included: See Remarks, Dishwasher, Disposal, Dryer, Insta-Hot, Microwave, Range, Refrigerator, Trash Compactor, Washer, Water Softener
Features
- See Remarks, Central Vacuum, Wet Bar
- Flooring: See Remarks, Carpet, Tile
- Windows: Skylight(s)
- Basement: Agent Remarks,Bath,Bedroom,Family/Rec Room,Finished
- Number of fireplaces: 2
- Fireplace features: Gas, Two
Interior area
- Total structure area: 4,741
- Total interior livable area: 4,741 sqft
Property
Parking
- Total spaces: 2
- Parking features: Attached, Garage Door Opener, None
- Attached garage spaces: 2
Features
- Levels: 1 Story w/Basement
- Stories: 1
- Patio & porch: Deck/Patio
- Exterior features: See Remarks, Lighting
- Has spa: Yes
- Spa features: Bath
- Has view: Yes
- Frontage length: 0.00
Lot
- Size: 0.40 Acres
- Features: See Remarks, CC & R, Corner Lot, Curbs/Gutters, Irregular Lot, Paved, Sprinkler Full, Views, Landscaped, .26 - .50 Acres
Details
- Parcel number: 18131634511
- Zoning: R1
- Zoning description: Single Fam Res
Construction
Type & style
- Home type: SingleFamily
- Property subtype: Residential/Site Built, Single Family Residence
Materials
- See Remarks (Siding), Frame
- Foundation: Concrete Perimeter
- Roof: Tile
Condition
- Year built: 2002
Utilities & green energy
- Water: Public
- Utilities for property: Sewer Connected, Cable Available
Community & neighborhood
Security
- Security features: Security System
Community
- Community features: Gated
Location
- Region: Yakima
Other
Other facts
- Listing terms: Cash,Conventional,FHA,VA Loan
Price history
| Date | Event | Price |
|---|---|---|
| 7/1/2025 | Sold | $1,000,000-9.1%$211/sqft |
Source: | ||
| 5/7/2025 | Pending sale | $1,100,000$232/sqft |
Source: | ||
| 11/5/2024 | Listed for sale | $1,100,000$232/sqft |
Source: | ||
Public tax history
| Year | Property taxes | Tax assessment |
|---|---|---|
| 2024 | $9,229 +55.1% | $690,900 +5.6% |
| 2023 | $5,951 -4.4% | $654,500 +0.5% |
| 2022 | $6,223 -10.9% | $651,100 +10.7% |
Find assessor info on the county website
Neighborhood: West Valley
Nearby schools
GreatSchools rating
- 5/10Summitview Elementary SchoolGrades: K-5Distance: 0.9 mi
- 6/10West Valley Jr High SchoolGrades: 6-8Distance: 2.5 mi
- 6/10West Valley High SchoolGrades: 9-12Distance: 3.6 mi
Get pre-qualified for a loan
At Zillow Home Loans, we can pre-qualify you in as little as 5 minutes with no impact to your credit score.An equal housing lender. NMLS #10287.
Sell for more on Zillow
Get a Zillow Showcase℠ listing at no additional cost and you could sell for .
$1,018,000
2% more+$20,360
With Zillow Showcase(estimated)$1,038,360
