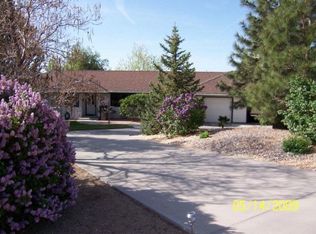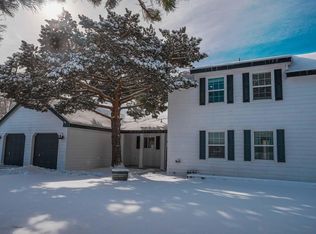Beautiful new construction by PHC Builders with high end finishes throughout. This home features panoramic mountain views out living/kitchen and master bedroom. Open floor plan with LVP flooring, custom tile work in bathrooms, and carpet in the bedrooms. Granite counters in kitchen and laundry room with high end appliances ,double ovens and built in wine refrigerator. Stunning grand entrance with covered front porch and wrap around trex decking surely won't disappoint you.
This property is off market, which means it's not currently listed for sale or rent on Zillow. This may be different from what's available on other websites or public sources.


