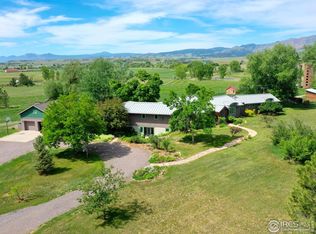Sold for $4,300,000
$4,300,000
5800 Saint Vrain Rd, Longmont, CO 80503
6beds
6,562sqft
Single Family Residence
Built in 1991
5.31 Acres Lot
$4,319,800 Zestimate®
$655/sqft
$5,555 Estimated rent
Home value
$4,319,800
$4.02M - $4.62M
$5,555/mo
Zestimate® history
Loading...
Owner options
Explore your selling options
What's special
Presenting the exquisite home at 5800 St Vrain Rd! This 5 acre, completely remodeled plantation-style estate in Longmont, CO is a masterpiece of modern updates and timeless elegance. Upon entry you will be greeted by a grand foyer with staircase leading upstairs to a primary suite with walls of windows as well as the sun/exercise room which sits just below the rooftop deck. You will find two additional tastefully appointed bedrooms and bathrooms as well as a seating area and stairs to a finished attic space that could act as another bedroom or office. Downstairs, the open floor plan flows seamlessly between kitchen and patio with top of the line appliances and sliding glass doors for indoor outdoor living. Passing the Butler's Pantry and across the large family/rec room, you'll find an expansive wing that offers additional bedrooms, bathrooms, a private kitchen, and deck space, along with the home's three-car garage. This versatile area can be used as part of the main residence or as a separate living space, making it ideal for multi-generational living, guest quarters, or potential rental opportunities. On the exterior, you will find the gazebo, the pool with lighting system, a fireplace, an oversized chess set, a pond, and an abundance of flower beds with ample gardening opportunities. All while basking in the majestic Colorado Front Ranges amazing sunsets! No part of the home or lot has been left untouched including large updates such as new electrical, HVAC, windows, doors, and plumbing. The location is impeccable as you are mere minutes from Boulder, Longmont, and Lyons as well as less than an hours drive from the Denver International Airport. Truly spectacular in every way, this home will take your breath away.
Zillow last checked: 8 hours ago
Listing updated: October 29, 2025 at 04:51pm
Listed by:
Christopher Choate 8313202416,
8z Real Estate
Bought with:
Jon Hatch, 40039072
Compass - Boulder
Source: IRES,MLS#: 1031895
Facts & features
Interior
Bedrooms & bathrooms
- Bedrooms: 6
- Bathrooms: 6
- Full bathrooms: 1
- 3/4 bathrooms: 3
- 1/2 bathrooms: 2
- Main level bathrooms: 2
Primary bedroom
- Description: Carpet
- Features: Full Primary Bath
- Level: Upper
- Area: 144 Square Feet
- Dimensions: 12 x 12
Kitchen
- Description: Wood
- Level: Main
- Area: 260 Square Feet
- Dimensions: 13 x 20
Heating
- Forced Air
Cooling
- Central Air
Appliances
- Included: Gas Range, Dishwasher, Refrigerator, Washer, Dryer, Microwave, Disposal
Features
- Eat-in Kitchen, Separate Dining Room, Cathedral Ceiling(s), Open Floorplan, Pantry, Walk-In Closet(s), Kitchen Island, High Ceilings, Crown Molding, Sun Room
- Flooring: Wood
- Basement: None
- Has fireplace: Yes
- Fireplace features: Two or More, Gas, Living Room, Family Room, Bedroom
Interior area
- Total structure area: 6,562
- Total interior livable area: 6,562 sqft
- Finished area above ground: 6,562
- Finished area below ground: 0
Property
Parking
- Total spaces: 3
- Parking features: RV Access/Parking, Oversized
- Attached garage spaces: 3
- Details: Attached
Features
- Levels: Three Or More
- Stories: 3
- Patio & porch: Patio, Deck
- Exterior features: Balcony
- Has private pool: Yes
- Pool features: Private
- Fencing: Fenced,Vinyl
Lot
- Size: 5.31 Acres
- Features: Wooded, Deciduous Trees, Native Plants, Level, Water Rights Excluded
Details
- Parcel number: R0110105
- Zoning: A
- Special conditions: Private Owner
- Horses can be raised: Yes
- Horse amenities: Horse(s) Allowed
Construction
Type & style
- Home type: SingleFamily
- Architectural style: Farmhouse
- Property subtype: Single Family Residence
Materials
- Frame
- Roof: Composition
Condition
- New construction: No
- Year built: 1991
Utilities & green energy
- Electric: Poudre Valley
- Gas: Xcel
- Sewer: Septic Tank
- Water: District
- Utilities for property: Natural Gas Available, Electricity Available
Green energy
- Energy efficient items: Sun Space, Southern Exposure
Community & neighborhood
Security
- Security features: Fire Alarm
Location
- Region: Longmont
- Subdivision: Eagle Ridge Nupud
Other
Other facts
- Listing terms: Cash,Conventional,FHA,VA Loan
- Road surface type: Gravel
Price history
| Date | Event | Price |
|---|---|---|
| 8/1/2025 | Sold | $4,300,000-9.5%$655/sqft |
Source: | ||
| 6/16/2025 | Pending sale | $4,750,000$724/sqft |
Source: | ||
| 4/23/2025 | Price change | $4,750,000-3.1%$724/sqft |
Source: | ||
| 8/9/2024 | Listed for sale | $4,900,000+250.6%$747/sqft |
Source: | ||
| 6/6/2016 | Listing removed | $1,397,700$213/sqft |
Source: RE/MAX of Boulder, Inc #772473 Report a problem | ||
Public tax history
| Year | Property taxes | Tax assessment |
|---|---|---|
| 2025 | $15,252 +1.7% | $157,038 -3.5% |
| 2024 | $14,992 +49.8% | $162,710 -1% |
| 2023 | $10,007 -0.2% | $164,288 +60.9% |
Find assessor info on the county website
Neighborhood: 80503
Nearby schools
GreatSchools rating
- 8/10Blue Mountain Elementary SchoolGrades: PK-5Distance: 3.2 mi
- 9/10Altona Middle SchoolGrades: 6-8Distance: 3.6 mi
- 8/10Silver Creek High SchoolGrades: 9-12Distance: 3.2 mi
Schools provided by the listing agent
- Elementary: Blue Mountain
- Middle: Altona
- High: Silver Creek
Source: IRES. This data may not be complete. We recommend contacting the local school district to confirm school assignments for this home.
Get a cash offer in 3 minutes
Find out how much your home could sell for in as little as 3 minutes with a no-obligation cash offer.
Estimated market value$4,319,800
Get a cash offer in 3 minutes
Find out how much your home could sell for in as little as 3 minutes with a no-obligation cash offer.
Estimated market value
$4,319,800
