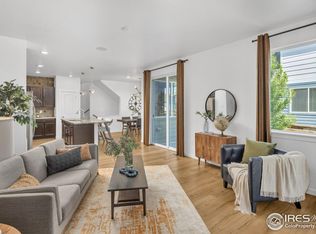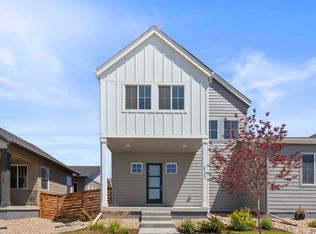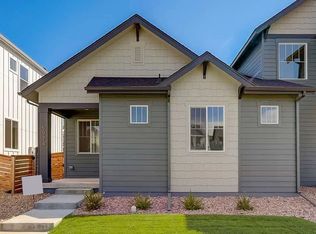Sold for $585,000
$585,000
5800 Rendezvous Parkway, Timnath, CO 80547
2beds
2,980sqft
Single Family Residence
Built in 2019
6,641 Square Feet Lot
$561,900 Zestimate®
$196/sqft
$2,316 Estimated rent
Home value
$561,900
$534,000 - $590,000
$2,316/mo
Zestimate® history
Loading...
Owner options
Explore your selling options
What's special
Parade of Homes Golden Key Award winning model home. The Wonderland Homes Basil model with mountain views, can now be yours! This Energy Star Rated luxury ranch style paired home is loaded with $143,000 in construction & designer upgrades and is located on a rare fully landscaped and fenced premium corner lot across from the neighborhood park and splash pad. This model home is filled with natural light, designer details and features an open floorplan, beautiful wood floors, Chef's kitchen, double pantry including a huge walk-in pantry, granite island with ample seating and a farmhouse sink. A custom built-in home office, mudroom and large walk-in coat closet are located off the garage entry. The full basement was upgraded to 9-foot ceilings and the garage is fully insulated and drywalled. Main floor laundry room features built-in storage and a laundry sink. The spacious back patio is perfect for outdoor entertaining and is enclosed on 2 sides with sliding doors to the dining area and owner's retreat. The owner's retreat includes an elegant 4-piece bathroom with double vanity, gorgeous, oversized shower tiled to the ceiling, and a large walk-in closet. The secondary bedroom also features a walk-in closet. Please see supplements for the full list of upgrades. Truley move in ready and better than new. Large yard with mature landscaping, sprinklers, fencing and window coverings already complete.
Zillow last checked: 8 hours ago
Listing updated: March 08, 2023 at 04:31pm
Listed by:
Fernon Meeks 303-257-4664,
The Park Real Estate Group
Bought with:
IRES Agent Non-REcolorado
NON MLS PARTICIPANT
Source: REcolorado,MLS#: 7366796
Facts & features
Interior
Bedrooms & bathrooms
- Bedrooms: 2
- Bathrooms: 2
- Full bathrooms: 1
- 3/4 bathrooms: 1
- Main level bathrooms: 2
- Main level bedrooms: 2
Primary bedroom
- Level: Main
Bedroom
- Level: Main
Primary bathroom
- Level: Main
Bathroom
- Level: Main
Dining room
- Level: Main
Great room
- Level: Main
Kitchen
- Level: Main
Laundry
- Level: Main
Office
- Level: Main
Heating
- Forced Air
Cooling
- Central Air
Appliances
- Included: Cooktop, Dishwasher, Disposal, Oven, Range Hood, Refrigerator
Features
- Basement: Bath/Stubbed,Full,Unfinished
Interior area
- Total structure area: 2,980
- Total interior livable area: 2,980 sqft
- Finished area above ground: 1,490
- Finished area below ground: 0
Property
Parking
- Total spaces: 2
- Parking features: Garage - Attached
- Attached garage spaces: 2
Features
- Levels: One
- Stories: 1
- Fencing: Full
Lot
- Size: 6,641 sqft
Details
- Parcel number: R1668924
- Special conditions: Standard
Construction
Type & style
- Home type: SingleFamily
- Architectural style: Mid-Century Modern
- Property subtype: Single Family Residence
Materials
- Frame
- Roof: Composition
Condition
- Model
- New construction: Yes
- Year built: 2019
Details
- Builder model: Basil
- Builder name: Wonderland Homes
Utilities & green energy
- Sewer: Public Sewer
- Water: Public
Green energy
- Energy efficient items: Appliances, Construction, HVAC
Community & neighborhood
Location
- Region: Timnath
- Subdivision: Trailside
HOA & financial
HOA
- Has HOA: Yes
- HOA fee: $250 quarterly
- Amenities included: Park, Playground, Pool
- Association name: Trailside Metro District
- Association phone: 970-669-3611
Other
Other facts
- Listing terms: 1031 Exchange,Cash,Conventional,FHA,Jumbo
- Ownership: Agent Owner
Price history
| Date | Event | Price |
|---|---|---|
| 3/8/2023 | Sold | $585,000+29.7%$196/sqft |
Source: | ||
| 9/1/2020 | Sold | $451,038$151/sqft |
Source: Public Record Report a problem | ||
Public tax history
| Year | Property taxes | Tax assessment |
|---|---|---|
| 2024 | $4,708 +10.2% | $33,085 -1% |
| 2023 | $4,273 -0.7% | $33,405 +21.7% |
| 2022 | $4,304 +83.5% | $27,439 -2.8% |
Find assessor info on the county website
Neighborhood: 80547
Nearby schools
GreatSchools rating
- 8/10Timnath Elementary SchoolGrades: PK-5Distance: 1.1 mi
- 7/10Preston Middle SchoolGrades: 6-8Distance: 2.9 mi
- 8/10Fossil Ridge High SchoolGrades: 9-12Distance: 2.4 mi
Schools provided by the listing agent
- Elementary: Timnath
- Middle: Preston
- High: Fossil Ridge
- District: Poudre R-1
Source: REcolorado. This data may not be complete. We recommend contacting the local school district to confirm school assignments for this home.
Get a cash offer in 3 minutes
Find out how much your home could sell for in as little as 3 minutes with a no-obligation cash offer.
Estimated market value
$561,900



