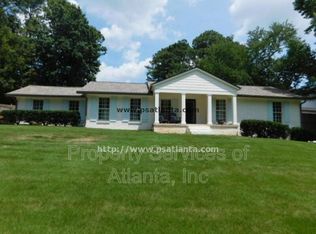Charming brick ranch with curb appeal galore in the sought-after Glenridge Forest/Hammond Hills neighborhood. From the moment you drive up to this beauty you will be wowed! 3-bedrooms, 2 full baths, 2-car garage (with great storage!), plenty of living & entertaining space with a keeping room off the kitchen, separate fireside family room, separate dining room, updated bathrooms and hardwood floors. Lots of closet space throughout. Other features include a private & fenced walk-out backyard perfect for entertaining/pets and a beautifully landscaped front yard with double-curved entry staircase. This immaculately maintained home is move-in ready. The partial finished daylight basement offers its new owner the opportunity to complete its finishings with a potential 4th bedroom/3rd bathroom/office/guest room. This home can also be built up and/or out- plenty of room on the lot. So many options! Ideal location close to parks, shops, restaurants and easy access to Highway 400 and I-285. Optional Hammond Hills S/T membership available.
This property is off market, which means it's not currently listed for sale or rent on Zillow. This may be different from what's available on other websites or public sources.
