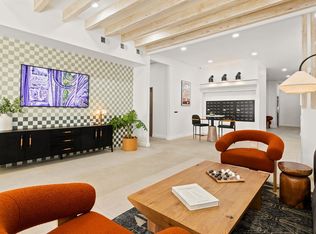Upscale 2-Bedroom End-Unit Condo in Prime Woodland Hills -
Walk to the park Private 2-car garage Cathedral ceilings All New - Available NOW
Why You'll Love It -
Quiet, private end-unit with no neighbors above or below townhouse-style layout with only one shared wall
Direct-access 2-car private garage with storage
Private enclosed patio off the living area plus a balcony off the primary suite for seamless indoor-outdoor living
Two modern fireplaces one in the airy main living area, one in the primary bedroom for added ambiance
Cathedral ceilings create a spacious, open atmosphere with abundant natural light
Brand-new engineered wood flooring
Fully renovated kitchen featuring quartz countertops, modern color palette, new stainless steel appliances, and soft-close cabinetry
Beautiful tile flooring in both bathrooms with updated vanities and contemporary finishes
Freshly painted & impeccably clean! detailed and move-in ready
Living Area- Bright and open with cathedral ceilings, modern fireplace, and patio access
Kitchen -Updated with modern cabinetry colors, Corian counters, new appliances, and breakfast bar
Primary Suite -Spacious bedroom with balcony, walk-in closet, ensuite bath, and modern fireplace
Second Bedroom -Great for guests or a home office with nearby full bath
Bathrooms Beautiful tile flooring, updated vanities, modern lighting and hardware
Laundry - Full-size washer & dryer
Garage- Side-by-side parking, direct entry
Community & Location Perks
Quiet, well-maintained residential setting (no gated entry, easy access)
Short walk to a beautiful local park with open green space, walking paths, and playgrounds
Minutes to The Village at Topanga, Westfield Mall, Whole Foods, and Ventura Blvd
Easy access to the 101 Freeway, local gyms, hiking trails, and weekend farmer's markets
Lease Snapshot
Rent: $4,200/month
Deposit: Required
Lease Term: 12 months
Availability: Now Move-In Ready
Utilities: Tenant pays all
Pets: Sorry, no pets allowed
Application: Credit/background check and proof of income required
Rare end-unit with volume ceilings, private garage, and modern updates throughout come see why this one stands out.
Call or message now to schedule a private showing this weekend!
Condo for rent
$4,200/mo
5800 Owensmouth Ave APT 21, Woodland Hills, CA 91367
2beds
1,296sqft
Price may not include required fees and charges.
Important information for renters during a state of emergency. Learn more.
Condo
Available now
No pets
Central air, ceiling fan
In garage laundry
2 Attached garage spaces parking
Central, fireplace
What's special
Contemporary finishesModern color paletteModern updatesModern cabinetryEnsuite bathSide-by-side parkingPrivate enclosed patio
- 2 days
- on Zillow |
- -- |
- -- |
Travel times
Looking to buy when your lease ends?
Consider a first-time homebuyer savings account designed to grow your down payment with up to a 6% match & 4.15% APY.
Facts & features
Interior
Bedrooms & bathrooms
- Bedrooms: 2
- Bathrooms: 2
- Full bathrooms: 2
Rooms
- Room types: Dining Room
Heating
- Central, Fireplace
Cooling
- Central Air, Ceiling Fan
Appliances
- Included: Dishwasher, Dryer, Microwave, Oven, Refrigerator, Washer
- Laundry: In Garage, In Unit
Features
- Breakfast Bar, Cathedral Ceiling(s), Ceiling Fan(s), High Ceilings, Living Room Deck Attached, Multiple Staircases, Recessed Lighting, Separate/Formal Dining Room, Solid Surface Counters, Walk In Closet
- Has fireplace: Yes
Interior area
- Total interior livable area: 1,296 sqft
Property
Parking
- Total spaces: 2
- Parking features: Attached, Garage, Covered
- Has attached garage: Yes
- Details: Contact manager
Features
- Stories: 3
- Patio & porch: Deck
- Exterior features: Association, Association Dues included in rent, Breakfast Bar, Cable included in rent, Cathedral Ceiling(s), Concrete, Courtyard, Direct Access, Drapes, Electric, Entry/Foyer, Garage, Heating system: Central, High Ceilings, In Garage, Kitchen, Living Room, Living Room Deck Attached, Mirrored Closet Door(s), Multiple Staircases, Park, Patio, Pets - No, Primary Bathroom, Primary Bedroom, Recessed Lighting, Separate/Formal Dining Room, Solid Surface Counters, View Type: Courtyard, Walk In Closet, Water Heater
Details
- Parcel number: 2146034021
Construction
Type & style
- Home type: Condo
- Property subtype: Condo
Condition
- Year built: 1980
Utilities & green energy
- Utilities for property: Cable
Building
Management
- Pets allowed: No
Community & HOA
Location
- Region: Woodland Hills
Financial & listing details
- Lease term: 12 Months
Price history
| Date | Event | Price |
|---|---|---|
| 6/26/2025 | Listed for rent | $4,200+110.5%$3/sqft |
Source: CRMLS #SB25143185 | ||
| 4/21/2012 | Listing removed | $1,995$2/sqft |
Source: Ewing Sothebys I.R. #F12007823 | ||
| 3/9/2012 | Price change | $1,995-5%$2/sqft |
Source: Ewing Sothebys I.R. #F12007823 | ||
| 1/22/2012 | Listed for rent | $2,100$2/sqft |
Source: Ewing Sothebys I.R. #F12007823 | ||
| 7/6/1999 | Sold | $163,000+5.8%$126/sqft |
Source: Public Record | ||
![[object Object]](https://photos.zillowstatic.com/fp/9921f99ed3e558ed8cc24f18b5d74280-p_i.jpg)
