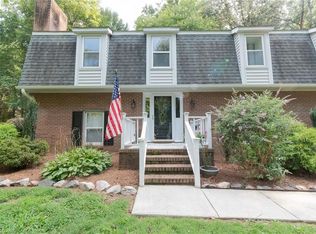Sold for $358,000 on 12/02/24
$358,000
5800 Oakside Rd, Winston Salem, NC 27104
4beds
2,334sqft
Stick/Site Built, Residential, Single Family Residence
Built in 1983
0.47 Acres Lot
$363,300 Zestimate®
$--/sqft
$2,173 Estimated rent
Home value
$363,300
$331,000 - $400,000
$2,173/mo
Zestimate® history
Loading...
Owner options
Explore your selling options
What's special
Welcome home! This beautifully maintained Cape Cod style home is nestled in a quiet neighborhood with no HOA and offers both tranquility and privacy. Step inside to find fresh paint, new LVP and carpet flooring. The kitchen has ample counter space and a breakfast nook. A secondary primary bedroom on the main floor with attached bathroom. Light filled dining room and office with built-in shelving. Step outside to your private oasis. The beautifully landscaped backyard features a large covered porch, perfect for relaxing or dining. This home offers easy access to local parks, shopping, and dining, all while being tucked away from the hustle and bustle. Schedule your showing today!
Zillow last checked: 8 hours ago
Listing updated: December 04, 2024 at 07:46am
Listed by:
Stephanie Vestal 336-354-6555,
Berkshire Hathaway HomeServices Carolinas Realty
Bought with:
John Hinnant, 292598
HELP-U-SELL OF GREENSBORO
Source: Triad MLS,MLS#: 1161196 Originating MLS: Winston-Salem
Originating MLS: Winston-Salem
Facts & features
Interior
Bedrooms & bathrooms
- Bedrooms: 4
- Bathrooms: 3
- Full bathrooms: 3
- Main level bathrooms: 1
Primary bedroom
- Level: Second
- Dimensions: 15 x 21.58
Bedroom 2
- Level: Main
- Dimensions: 9.75 x 15.5
Bedroom 3
- Level: Second
- Dimensions: 14.42 x 12
Bedroom 4
- Level: Second
- Dimensions: 14.25 x 15.92
Breakfast
- Level: Main
- Dimensions: 13.17 x 9.08
Dining room
- Level: Main
- Dimensions: 13.17 x 11.92
Entry
- Level: Main
- Dimensions: 10.67 x 12.25
Kitchen
- Level: Main
- Dimensions: 13.17 x 9.92
Living room
- Level: Main
- Dimensions: 15.17 x 17.5
Office
- Level: Main
- Dimensions: 14.25 x 10.08
Heating
- Heat Pump, Natural Gas
Cooling
- Central Air
Appliances
- Included: Microwave, Free-Standing Range
- Laundry: Dryer Connection, Washer Hookup
Features
- Built-in Features, Ceiling Fan(s), Dead Bolt(s), Pantry
- Flooring: Carpet, Tile, Vinyl
- Basement: Crawl Space
- Attic: Pull Down Stairs
- Number of fireplaces: 1
- Fireplace features: Gas Log, Living Room
Interior area
- Total structure area: 2,334
- Total interior livable area: 2,334 sqft
- Finished area above ground: 2,334
Property
Parking
- Total spaces: 2
- Parking features: Garage, Circular Driveway, Driveway, Garage Door Opener, Garage Faces Side
- Garage spaces: 2
- Has uncovered spaces: Yes
Features
- Levels: One and One Half
- Stories: 1
- Patio & porch: Porch
- Pool features: None
- Fencing: None
Lot
- Size: 0.47 Acres
- Features: Subdivided, Not in Flood Zone, Subdivision
Details
- Parcel number: 5895334253
- Zoning: RS9
- Special conditions: Owner Sale
Construction
Type & style
- Home type: SingleFamily
- Architectural style: Cape Cod
- Property subtype: Stick/Site Built, Residential, Single Family Residence
Materials
- Vinyl Siding
Condition
- Year built: 1983
Utilities & green energy
- Sewer: Septic Tank
- Water: Public
Community & neighborhood
Location
- Region: Winston Salem
- Subdivision: Nottingham
Other
Other facts
- Listing agreement: Exclusive Right To Sell
Price history
| Date | Event | Price |
|---|---|---|
| 12/2/2024 | Sold | $358,000+2.3% |
Source: | ||
| 10/28/2024 | Pending sale | $350,000 |
Source: | ||
| 10/25/2024 | Listed for sale | $350,000 |
Source: | ||
Public tax history
| Year | Property taxes | Tax assessment |
|---|---|---|
| 2025 | $3,675 +18.4% | $333,400 +50.7% |
| 2024 | $3,103 +4.8% | $221,200 |
| 2023 | $2,961 +1.9% | $221,200 |
Find assessor info on the county website
Neighborhood: 27104
Nearby schools
GreatSchools rating
- 9/10Meadowlark ElementaryGrades: PK-5Distance: 1.2 mi
- 4/10Meadowlark MiddleGrades: 6-8Distance: 1.3 mi
- 9/10Reagan High SchoolGrades: 9-12Distance: 5.8 mi
Get a cash offer in 3 minutes
Find out how much your home could sell for in as little as 3 minutes with a no-obligation cash offer.
Estimated market value
$363,300
Get a cash offer in 3 minutes
Find out how much your home could sell for in as little as 3 minutes with a no-obligation cash offer.
Estimated market value
$363,300
