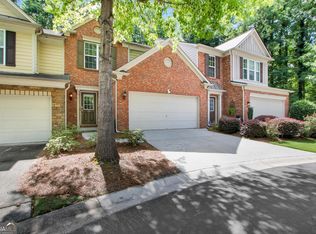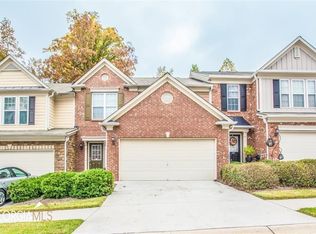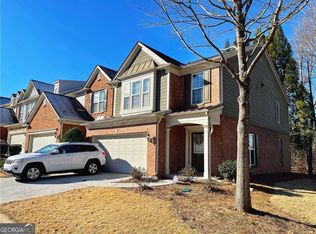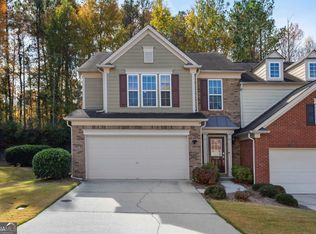Closed
$364,000
5800 Oakdale Rd SE Unit 161, Mableton, GA 30126
3beds
1,832sqft
Townhouse
Built in 2007
8,494.2 Square Feet Lot
$360,000 Zestimate®
$199/sqft
$2,253 Estimated rent
Home value
$360,000
$342,000 - $378,000
$2,253/mo
Zestimate® history
Loading...
Owner options
Explore your selling options
What's special
Awesome townhome located in the Regency at Riverline Crossing! Features include: 3 bedrooms, 2 full baths & a half bath. End Unit!!! Wonderful & well-maintained home! Gorgeous Open floor plan with hardwoods throughout the main level. The kitchen has granite countertops, stained cabinets, and a pantry. This eat-in kitchen has a breakfast area & breakfast bar to dine and entertain. View to Family Room with Marble Fireplace, built-in surround sound speakers. Plenty of space for additional storage in this home. The Primary Bath includes double vanities, a garden tub & a spacious walk-in closet. Oversized Patio is great for relaxing. 2 car garage. Convenient to schools, 285, downtown, restaurants, and shopping. Nice Amenities. Great opportunity! Come view now!
Zillow last checked: 8 hours ago
Listing updated: July 23, 2025 at 09:44am
Listed by:
Kenya Green 770-639-9871,
Keller Williams Realty
Bought with:
Cheryl Graves, 355316
Keller Williams Realty Buckhead
Source: GAMLS,MLS#: 20108539
Facts & features
Interior
Bedrooms & bathrooms
- Bedrooms: 3
- Bathrooms: 3
- Full bathrooms: 2
- 1/2 bathrooms: 1
Dining room
- Features: Separate Room
Kitchen
- Features: Breakfast Bar, Pantry, Solid Surface Counters
Heating
- Natural Gas, Central
Cooling
- Ceiling Fan(s), Central Air
Appliances
- Included: Dishwasher, Other, Refrigerator
- Laundry: Other, Upper Level
Features
- High Ceilings, Walk-In Closet(s)
- Flooring: Hardwood, Carpet
- Basement: None
- Number of fireplaces: 1
- Fireplace features: Family Room
- Common walls with other units/homes: End Unit
Interior area
- Total structure area: 1,832
- Total interior livable area: 1,832 sqft
- Finished area above ground: 1,832
- Finished area below ground: 0
Property
Parking
- Total spaces: 2
- Parking features: Garage
- Has garage: Yes
Features
- Levels: Multi/Split
- Patio & porch: Patio
Lot
- Size: 8,494 sqft
- Features: Other
Details
- Parcel number: 18005501530
Construction
Type & style
- Home type: Townhouse
- Architectural style: Traditional
- Property subtype: Townhouse
- Attached to another structure: Yes
Materials
- Other
- Roof: Composition
Condition
- Resale
- New construction: No
- Year built: 2007
Utilities & green energy
- Sewer: Public Sewer
- Water: Public
- Utilities for property: Underground Utilities, Cable Available, High Speed Internet
Green energy
- Energy efficient items: Thermostat, Windows
Community & neighborhood
Security
- Security features: Open Access
Community
- Community features: Playground, Pool
Location
- Region: Mableton
- Subdivision: Regency at Riverline Crossing
HOA & financial
HOA
- Has HOA: Yes
- HOA fee: $2,220 annually
- Services included: Trash, Maintenance Grounds, Other, Swimming
Other
Other facts
- Listing agreement: Exclusive Right To Sell
Price history
| Date | Event | Price |
|---|---|---|
| 4/14/2023 | Sold | $364,000-0.3%$199/sqft |
Source: | ||
| 3/14/2023 | Contingent | $365,000$199/sqft |
Source: | ||
| 3/14/2023 | Pending sale | $365,000$199/sqft |
Source: | ||
| 3/9/2023 | Listed for sale | $365,000+83%$199/sqft |
Source: | ||
| 8/21/2015 | Sold | $199,500-1%$109/sqft |
Source: Agent Provided Report a problem | ||
Public tax history
Tax history is unavailable.
Neighborhood: 30126
Nearby schools
GreatSchools rating
- 7/10Clay-Harmony Leland Elementary SchoolGrades: PK-5Distance: 3.6 mi
- 6/10Betty Gray Middle SchoolGrades: 6-8Distance: 0.5 mi
- 4/10Pebblebrook High SchoolGrades: 9-12Distance: 4.3 mi
Schools provided by the listing agent
- Elementary: Harmony Leland
- Middle: Lindley
- High: Pebblebrook
Source: GAMLS. This data may not be complete. We recommend contacting the local school district to confirm school assignments for this home.
Get a cash offer in 3 minutes
Find out how much your home could sell for in as little as 3 minutes with a no-obligation cash offer.
Estimated market value$360,000
Get a cash offer in 3 minutes
Find out how much your home could sell for in as little as 3 minutes with a no-obligation cash offer.
Estimated market value
$360,000



