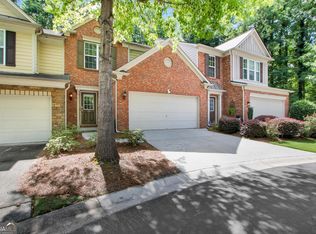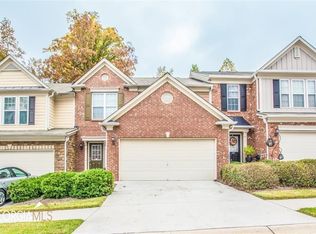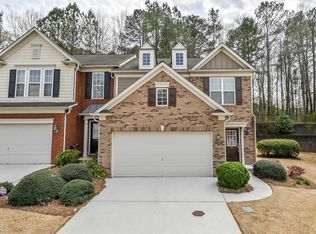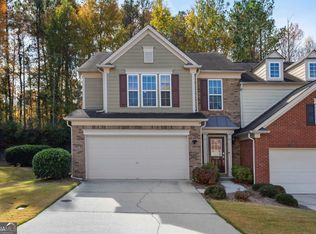Closed
$345,000
5800 Oakdale Rd SE Unit 147, Mableton, GA 30126
3beds
1,952sqft
Single Family Residence
Built in 2006
8,712 Square Feet Lot
$339,600 Zestimate®
$177/sqft
$2,284 Estimated rent
Home value
$339,600
$312,000 - $367,000
$2,284/mo
Zestimate® history
Loading...
Owner options
Explore your selling options
What's special
Beautiful brick-front interior unit townhome situated on a premium cul-de-sac lot in a sought-after community near I-285. Step into the open-concept layout featuring a dramatic two-story foyer and rich 5-inch dark hardwood floors throughout the main level, complemented by soft light grey walls. The bright and spacious living room boasts a cozy gas fireplace and flows seamlessly into a generous dining area. The kitchen is well-appointed with stainless steel appliances, ample cabinetry, and a charming breakfast nook. Upstairs, unwind in the oversized primary suite showcasing a cathedral ceiling, a spa-inspired bath with dual vanities, a separate soaking tub and shower, and a large walk-in closet. The additional bedrooms offer great flexibility for guests or a home office. Step outside to the extended patio, perfect for entertaining and family gatherings. Enjoy close proximity to the Silver Comet Trail, The Battery at Truist Park, Downtown Atlanta, and Hartsfield-Jackson Airport.
Zillow last checked: 8 hours ago
Listing updated: July 16, 2025 at 10:53am
Listed by:
Anthony Thomas 205-422-2254,
HomeSmart
Bought with:
Ashley Carman, 372417
Source: GAMLS,MLS#: 10510179
Facts & features
Interior
Bedrooms & bathrooms
- Bedrooms: 3
- Bathrooms: 3
- Full bathrooms: 2
- 1/2 bathrooms: 1
Kitchen
- Features: Breakfast Bar, Pantry, Solid Surface Counters
Heating
- Forced Air, Natural Gas, Zoned
Cooling
- Ceiling Fan(s), Central Air, Zoned
Appliances
- Included: Dishwasher, Disposal, Gas Water Heater, Microwave, Refrigerator
- Laundry: Upper Level
Features
- Double Vanity, High Ceilings, Roommate Plan, Walk-In Closet(s)
- Flooring: Carpet, Hardwood
- Basement: None
- Attic: Pull Down Stairs
- Number of fireplaces: 1
- Fireplace features: Factory Built, Family Room, Gas Log, Gas Starter
- Common walls with other units/homes: 2+ Common Walls
Interior area
- Total structure area: 1,952
- Total interior livable area: 1,952 sqft
- Finished area above ground: 1,952
- Finished area below ground: 0
Property
Parking
- Parking features: Attached, Garage, Garage Door Opener, Kitchen Level
- Has attached garage: Yes
Features
- Levels: Two
- Stories: 2
- Patio & porch: Patio
- Body of water: None
Lot
- Size: 8,712 sqft
- Features: Cul-De-Sac, Level, Private
Details
- Parcel number: 18005401370
Construction
Type & style
- Home type: SingleFamily
- Architectural style: Brick Front,Traditional
- Property subtype: Single Family Residence
- Attached to another structure: Yes
Materials
- Concrete
- Foundation: Slab
- Roof: Composition
Condition
- Resale
- New construction: No
- Year built: 2006
Utilities & green energy
- Sewer: Public Sewer
- Water: Public
- Utilities for property: Cable Available, Electricity Available, Natural Gas Available, Underground Utilities
Community & neighborhood
Security
- Security features: Smoke Detector(s)
Community
- Community features: Park, Pool, Sidewalks, Street Lights
Location
- Region: Mableton
- Subdivision: Regency At Riverline Crossing
HOA & financial
HOA
- Has HOA: Yes
- HOA fee: $2,220 annually
- Services included: Other
Other
Other facts
- Listing agreement: Exclusive Right To Sell
Price history
| Date | Event | Price |
|---|---|---|
| 6/12/2025 | Sold | $345,000$177/sqft |
Source: | ||
| 6/12/2025 | Pending sale | $345,000$177/sqft |
Source: | ||
| 5/21/2025 | Price change | $345,000-4.2%$177/sqft |
Source: | ||
| 4/29/2025 | Listed for sale | $360,000-2.7%$184/sqft |
Source: | ||
| 4/24/2025 | Listing removed | $370,000$190/sqft |
Source: | ||
Public tax history
Tax history is unavailable.
Neighborhood: 30126
Nearby schools
GreatSchools rating
- 7/10Clay-Harmony Leland Elementary SchoolGrades: PK-5Distance: 3.6 mi
- 6/10Betty Gray Middle SchoolGrades: 6-8Distance: 0.5 mi
- 4/10Pebblebrook High SchoolGrades: 9-12Distance: 4.3 mi
Schools provided by the listing agent
- Middle: Lindley
- High: Pebblebrook
Source: GAMLS. This data may not be complete. We recommend contacting the local school district to confirm school assignments for this home.
Get a cash offer in 3 minutes
Find out how much your home could sell for in as little as 3 minutes with a no-obligation cash offer.
Estimated market value$339,600
Get a cash offer in 3 minutes
Find out how much your home could sell for in as little as 3 minutes with a no-obligation cash offer.
Estimated market value
$339,600



