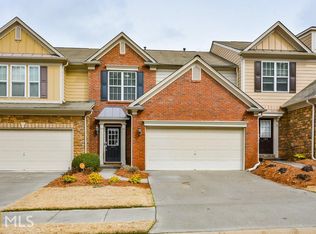Fabulous well kept townhome in the Regency at Riverline Crossing neighborhood. This home has a beautiful 2 story entrance that leads to hardwood floored open family room, dining and kitchen floorplan. Stainless steel appliances, granite countertops, and easy access to 2 car garage for unloading groceries. On the second level there are 3 bedrooms, 2 full bathrooms, upstairs laundry, and spacious walkways. Master bathroom has a full walk-in closet. Bonus: Fenced private backyard with patio. Safe and quiet neighborhood for families with community swimming pool. Located just a few steps away from the neighborhood entrance to River Line Park with walking path, playground and soccer fields. Great location to live close to all key access points - Located near plenty of shopping and eateries. Within 15 minutes to MARTA train station, 20 minutes to Atlanta downtown, and less than 25 minutes from the airport. Call and leave v-mail area code 404 and 780 4402 for viewing appointment. Please leave full name and call back #.
This property is off market, which means it's not currently listed for sale or rent on Zillow. This may be different from what's available on other websites or public sources.
