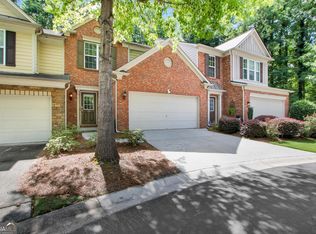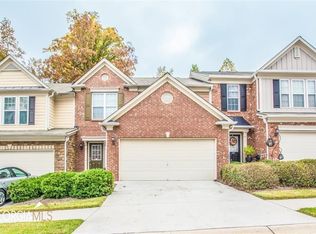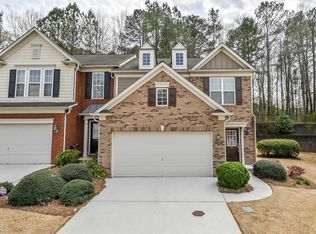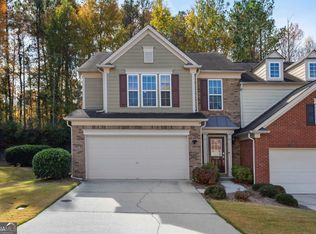Beautifully updated townhome with a modern transitional design aesthetic, ideally situated on the border of Smyrna and Mableton! Nestled in the back of a quiet, friendly community with a swimming pool - this cul-de-sac end-unit home impresses from the moment you step into the stunning two-story foyer featuring hardwood floors and a wood and wrought iron staircase. The main level offers an open concept layout with crown molding, hardwood floors, a cozy fireplace, and large windows. The updated kitchen is adorned with stainless steel appliances, granite countertops, open shelving, a pantry, and a breakfast bar open to the dining room-perfect for everyday living and entertaining. A stylish half bath on the main level adds convenience for guests. One of the home's standout features is the fully fenced English garden style backyard, complete with an oversized patio, water fountain, and bistro lights for a peaceful, European inspired retreat. Upstairs, you'll find two spacious guest bedrooms (one with custom built-ins), a convenient laundry room with storage, and a beautifully renovated full bath. The primary suite is a true escape with vaulted ceilings, a spa-inspired ensuite bath, and a large walk-in closet. Additional highlights include a two car garage, laundry appliances, an extra garage refrigerator, and window treatments-all included. Every detail has been thoughtfully curated, making this townhome a perfect blend of comfort, style, and sophistication. Copyright Georgia MLS. All rights reserved. Information is deemed reliable but not guaranteed.
This property is off market, which means it's not currently listed for sale or rent on Zillow. This may be different from what's available on other websites or public sources.



