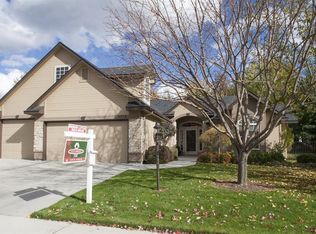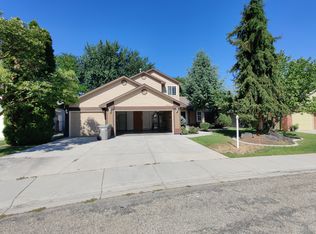Sold
Price Unknown
5800 N Rothmans Ave, Boise, ID 83713
5beds
3baths
2,600sqft
Single Family Residence
Built in 1999
9,147.6 Square Feet Lot
$652,900 Zestimate®
$--/sqft
$2,803 Estimated rent
Home value
$652,900
$607,000 - $699,000
$2,803/mo
Zestimate® history
Loading...
Owner options
Explore your selling options
What's special
Immaculate One-Owner home in Desirable Bristol Heights! Set on a spacious lot, this meticulously cared-for home offers 5 bedrooms, 3 full bathrooms and a versatile floorplan with room for everyone. Located at the crossroads of Boise, Eagle and Meridian, this well-established community is easily accessible to parks, top-knotch schools, shopping, dining and more! Bristol Heights features meandering walking paths, established landscaping, common area playgrounds and peaceful friendly neighbors! Upstairs, the primary bedroom is a luxurious spa retreat featuring a soaker tub, tiled shower, step onto a private balcony and unwind in the hot tub (negotiable) just outside your bedroom door! The 3 car garage features a drive-thru bay and extensive concrete patio in the backyard, manicured grounds and adjacent to the walking path. The kitchen features GE slate kitchen appliances, granite counters, large pantry and casual or formal dining options.
Zillow last checked: 8 hours ago
Listing updated: July 01, 2025 at 02:39pm
Listed by:
Vivian Chan 208-412-6977,
Silvercreek Realty Group
Bought with:
Joshua Wiechman
Boise Premier Real Estate
Source: IMLS,MLS#: 98946192
Facts & features
Interior
Bedrooms & bathrooms
- Bedrooms: 5
- Bathrooms: 3
- Main level bathrooms: 1
- Main level bedrooms: 2
Primary bedroom
- Level: Upper
- Area: 306
- Dimensions: 18 x 17
Bedroom 2
- Level: Main
- Area: 192
- Dimensions: 12 x 16
Bedroom 3
- Level: Main
- Area: 130
- Dimensions: 13 x 10
Bedroom 4
- Level: Upper
- Area: 143
- Dimensions: 13 x 11
Bedroom 5
- Level: Upper
- Area: 121
- Dimensions: 11 x 11
Dining room
- Level: Main
- Area: 150
- Dimensions: 10 x 15
Kitchen
- Level: Main
- Area: 210
- Dimensions: 14 x 15
Living room
- Level: Main
- Area: 252
- Dimensions: 18 x 14
Heating
- Forced Air, Natural Gas
Cooling
- Central Air
Appliances
- Included: Gas Water Heater, Dishwasher, Disposal, Microwave, Oven/Range Freestanding, Refrigerator, Water Softener Owned
Features
- Bath-Master, Split Bedroom, Den/Office, Formal Dining, Family Room, Great Room, Rec/Bonus, Double Vanity, Walk-In Closet(s), Breakfast Bar, Pantry, Kitchen Island, Number of Baths Main Level: 1, Number of Baths Upper Level: 2
- Flooring: Hardwood, Tile, Carpet
- Has basement: No
- Number of fireplaces: 1
- Fireplace features: One, Gas
Interior area
- Total structure area: 2,600
- Total interior livable area: 2,600 sqft
- Finished area above ground: 2,600
- Finished area below ground: 0
Property
Parking
- Total spaces: 3
- Parking features: Attached, Garage (Drive Through Doors), Driveway
- Attached garage spaces: 3
- Has uncovered spaces: Yes
Features
- Levels: Two
- Patio & porch: Covered Patio/Deck
- Fencing: Full,Metal
Lot
- Size: 9,147 sqft
- Dimensions: 105.00 x 86.00
- Features: Standard Lot 6000-9999 SF, Garden, Sidewalks, Drip Sprinkler System, Full Sprinkler System, Pressurized Irrigation Sprinkler System
Details
- Additional structures: Shed(s)
- Parcel number: R1083880070
- Lease amount: $0
- Zoning: R-1C
Construction
Type & style
- Home type: SingleFamily
- Property subtype: Single Family Residence
Materials
- Brick, Frame, Masonry, Wood Siding
- Foundation: Crawl Space
- Roof: Composition
Condition
- Year built: 1999
Utilities & green energy
- Water: Public
- Utilities for property: Sewer Connected
Community & neighborhood
Location
- Region: Boise
- Subdivision: Bristol Heights
HOA & financial
HOA
- Has HOA: Yes
- HOA fee: $414 semi-annually
Other
Other facts
- Listing terms: Cash,Conventional,FHA,VA Loan
- Ownership: Fee Simple,Fractional Ownership: No
- Road surface type: Paved
Price history
Price history is unavailable.
Public tax history
| Year | Property taxes | Tax assessment |
|---|---|---|
| 2025 | $2,819 +5.6% | $592,000 +7.7% |
| 2024 | $2,671 -23.4% | $549,600 +8.4% |
| 2023 | $3,489 +9.4% | $507,000 -20.8% |
Find assessor info on the county website
Neighborhood: 83713
Nearby schools
GreatSchools rating
- 8/10River Valley Elementary SchoolGrades: PK-5Distance: 2.1 mi
- 9/10Heritage Middle SchoolGrades: 6-8Distance: 1.7 mi
- 9/10Rocky Mountain High SchoolGrades: 9-12Distance: 2.6 mi
Schools provided by the listing agent
- Elementary: River Valley
- Middle: Heritage Middle School
- High: Rocky Mountain
- District: West Ada School District
Source: IMLS. This data may not be complete. We recommend contacting the local school district to confirm school assignments for this home.

