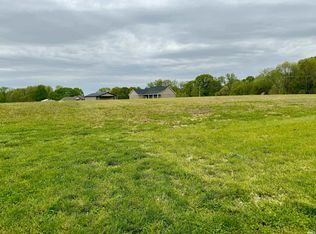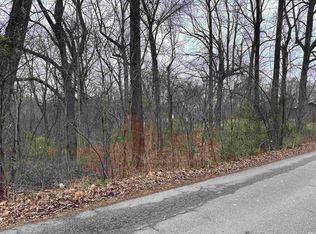Closed
$365,000
5800 Middle Mount Vernon Rd, Evansville, IN 47712
4beds
2,617sqft
Single Family Residence
Built in 1987
2.5 Acres Lot
$375,700 Zestimate®
$--/sqft
$2,611 Estimated rent
Home value
$375,700
$334,000 - $425,000
$2,611/mo
Zestimate® history
Loading...
Owner options
Explore your selling options
What's special
Welcome to this beautifully maintained 4 bedroom, 2.5 bathroom home, perfectly situated on 2.5 acres of Evansville’s desirable West Side. The secluded backyard oasis is complete with a refreshing saltwater pool, ideal for relaxing or entertaining. Upon entering, you’re welcomed by an open-concept kitchen and living area, flooded with natural light from the large windows and enhanced by vaulted ceilings. The updated kitchen features modern appliances, a breakfast bar, and an inviting flow into the living space. The spacious primary bedroom offers an ensuite bathroom for added comfort, while two additional bedrooms are located just steps from the half bath. A distinctive spiral staircase in the living room leads down to a cozy lower-level family room with a full kitchenette, perfect for extended family or guests. This level also includes a fourth bedroom with a large walk-in closet, a full bathroom, and a utility room with laundry hookups, plus an additional storage room. From the upper living room, step onto a spacious deck that overlooks the beautiful pool, shaded by mature trees, creating the perfect setting for gatherings or quiet afternoons. Additional highlights of this property include a 2.5-car attached garage, a pole barn, a carport, and ample parking space. Recent updates, including a new roof, luxury vinyl plank flooring, and updated kitchen appliances in 2018, as well as a newly resurfaced asphalt driveway in spring 2024, make this home move-in ready and perfect for its next owner.
Zillow last checked: 8 hours ago
Listing updated: December 13, 2024 at 08:31am
Listed by:
Trae Dauby Cell:812-777-4611,
Dauby Real Estate
Bought with:
Bailey Wissel, RB23000142
Key Associates Signature Realty
Source: IRMLS,MLS#: 202436575
Facts & features
Interior
Bedrooms & bathrooms
- Bedrooms: 4
- Bathrooms: 3
- Full bathrooms: 2
- 1/2 bathrooms: 1
Bedroom 1
- Level: Upper
Bedroom 2
- Level: Upper
Dining room
- Level: Upper
- Area: 153
- Dimensions: 17 x 9
Family room
- Level: Lower
- Area: 696
- Dimensions: 24 x 29
Kitchen
- Level: Upper
- Area: 160
- Dimensions: 16 x 10
Living room
- Level: Upper
- Area: 192
- Dimensions: 16 x 12
Heating
- Natural Gas
Cooling
- Central Air
Appliances
- Included: Dishwasher, Microwave, Refrigerator, Gas Oven, Electric Range, Electric Water Heater
- Laundry: Electric Dryer Hookup, Washer Hookup
Features
- 1st Bdrm En Suite, Breakfast Bar, Ceiling-9+, Vaulted Ceiling(s), Walk-In Closet(s), Open Floorplan, Kitchenette
- Flooring: Carpet, Vinyl
- Has basement: No
- Has fireplace: No
- Fireplace features: None
Interior area
- Total structure area: 2,617
- Total interior livable area: 2,617 sqft
- Finished area above ground: 2,617
- Finished area below ground: 0
Property
Parking
- Total spaces: 2.5
- Parking features: Attached, RV Access/Parking, Asphalt
- Attached garage spaces: 2.5
- Has uncovered spaces: Yes
Features
- Levels: Two
- Stories: 2
- Patio & porch: Deck, Porch Covered
- Pool features: In Ground
- Fencing: Partial,Wood
Lot
- Size: 2.50 Acres
- Features: Many Trees, 0-2.9999
Details
- Additional structures: Pole/Post Building
- Parcel number: 820528007533.001024
Construction
Type & style
- Home type: SingleFamily
- Property subtype: Single Family Residence
Materials
- Stone, Vinyl Siding
- Foundation: Slab
Condition
- New construction: No
- Year built: 1987
Utilities & green energy
- Gas: CenterPoint Energy
- Sewer: Septic Tank
- Water: Public
Community & neighborhood
Location
- Region: Evansville
- Subdivision: None
Other
Other facts
- Listing terms: Cash,Conventional,FHA,VA Loan
Price history
| Date | Event | Price |
|---|---|---|
| 12/13/2024 | Sold | $365,000-5.2% |
Source: | ||
| 11/11/2024 | Pending sale | $385,000 |
Source: | ||
| 10/8/2024 | Price change | $385,000-3.7% |
Source: | ||
| 9/20/2024 | Price change | $399,900-3.6% |
Source: | ||
| 8/28/2024 | Price change | $415,000-3.5%$159/sqft |
Source: Owner Report a problem | ||
Public tax history
| Year | Property taxes | Tax assessment |
|---|---|---|
| 2024 | $2,600 -7.7% | $267,500 +16.5% |
| 2023 | $2,816 +1.3% | $229,600 -2.8% |
| 2022 | $2,781 +3.1% | $236,200 +7.6% |
Find assessor info on the county website
Neighborhood: 47712
Nearby schools
GreatSchools rating
- 3/10Daniel Wertz Elementary SchoolGrades: PK-5Distance: 1.2 mi
- 9/10Perry Heights Middle SchoolGrades: 6-8Distance: 0.9 mi
- 9/10Francis Joseph Reitz High SchoolGrades: 9-12Distance: 2.2 mi
Schools provided by the listing agent
- Elementary: Daniel Wertz
- Middle: Perry Heights
- High: Francis Joseph Reitz
- District: Evansville-Vanderburgh School Corp.
Source: IRMLS. This data may not be complete. We recommend contacting the local school district to confirm school assignments for this home.
Get pre-qualified for a loan
At Zillow Home Loans, we can pre-qualify you in as little as 5 minutes with no impact to your credit score.An equal housing lender. NMLS #10287.
Sell with ease on Zillow
Get a Zillow Showcase℠ listing at no additional cost and you could sell for —faster.
$375,700
2% more+$7,514
With Zillow Showcase(estimated)$383,214

