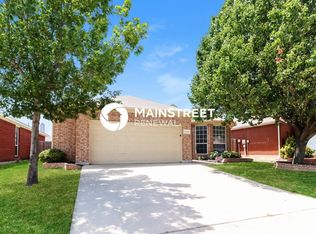Well maintained 4-bedroom, 2-bath home on oversized cul-de-sac lot! This immaculate home features an open-concept layout with a spacious living room that flows seamlessly into the kitchenperfect for entertaining. The kitchen boasts stainless steel appliances, a breakfast bar, and an adjacent dining area. Split-bedroom floor plan offers privacy, with three guest bedrooms sharing a full bath and convenient access to the laundry roomwasher, dryer, and refrigerator all included! The primary suite enjoys beautiful natural light and backyard views, complete with a custom closet system and an oversized walk-in shower. Enjoy outdoor living with a large covered patio, storage shed, and expansive backyardplus no neighbors to one side for added privacy. Additional highlights include solar panels for reduced electric bills, lawn care, and quarterly pest controlall included! Enjoy the sparkling community pool, park and playground! Don't miss this incredible lease opportunity! Tenant must use Green Mountain Electric due to solar panels. Owner must approve all pets. 12 - 24 month lease term.
$75.00 APPLICATION FEE PER APPLICANT OVER 18*$175.00 LEASE ADMIN FEE DUE AT LEASE SIGNING*WE DO PAPERWORK*TENANT / AGENT TO VERIFY ALL INFORMATION*OWNER MUST APPROVE ALL PETS*NO SMOKING PLEASE*STORAGE SHED, REFRIGERATOR, WASHER & DRYER ARE NON-WARRANTIED ITEM*OWNER PAYS HOA DUES*OWNER MAINTAINS LAWN*OWNER PROVIDES QUARTERLY PEST CONTROL*TENANT MUST USE GREEN MOUNTAIN ELECTRIC DUE TO SOLAR PANELS
House for rent
$2,195/mo
5800 Melanie Ct, Fort Worth, TX 76131
4beds
1,513sqft
Price may not include required fees and charges.
Single family residence
Available Mon Jul 21 2025
Cats, dogs OK
Ceiling fan
In unit laundry
-- Parking
-- Heating
What's special
Expansive backyardLarge covered patioSplit-bedroom floor planBeautiful natural lightOversized walk-in showerOversized cul-de-sac lotCustom closet system
- 4 days
- on Zillow |
- -- |
- -- |
Travel times
Prepare for your first home with confidence
Consider a first-time homebuyer savings account designed to grow your down payment with up to a 6% match & 4.15% APY.
Facts & features
Interior
Bedrooms & bathrooms
- Bedrooms: 4
- Bathrooms: 2
- Full bathrooms: 2
Cooling
- Ceiling Fan
Appliances
- Included: Dishwasher, Disposal, Dryer, Microwave, Range Oven, Refrigerator, Stove, Washer
- Laundry: In Unit
Features
- Ceiling Fan(s), Walk-In Closet(s)
Interior area
- Total interior livable area: 1,513 sqft
Video & virtual tour
Property
Parking
- Details: Contact manager
Features
- Patio & porch: Patio
- Exterior features: Breakfast Bar, Community Park, Cul-de-Sac Lot, Fenced Backyard, Full Size Utility Area, GDO, Lawn Care included in rent, Split Bedrooms, Storage Shed
- Has private pool: Yes
Details
- Parcel number: 40983463
Construction
Type & style
- Home type: SingleFamily
- Property subtype: Single Family Residence
Community & HOA
Community
- Features: Clubhouse, Playground
HOA
- Amenities included: Pool
Location
- Region: Fort Worth
Financial & listing details
- Lease term: Contact For Details
Price history
| Date | Event | Price |
|---|---|---|
| 6/21/2025 | Listed for rent | $2,195$1/sqft |
Source: Zillow Rentals | ||
| 6/8/2025 | Listing removed | $314,900$208/sqft |
Source: NTREIS #20920998 | ||
| 5/19/2025 | Price change | $314,900-4%$208/sqft |
Source: NTREIS #20920998 | ||
| 5/7/2025 | Listed for sale | $328,000+9.4%$217/sqft |
Source: NTREIS #20920998 | ||
| 6/13/2022 | Sold | -- |
Source: NTREIS #20062712 | ||
![[object Object]](https://photos.zillowstatic.com/fp/4ca79e07fd263eb06c2a99c90d5c08d1-p_i.jpg)
