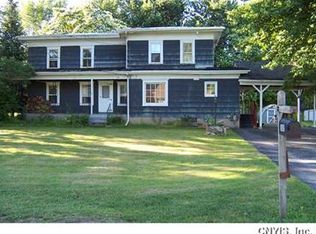Not your average home by far!! This custom colonial will exceed your expectations with a unique floor plan and spectacular updates. Beautiful formal dining-room or possible front living-room with separate staircases, one leading to the open, bright 2nd floor family-room with a stunning TV wall and electric fireplace along with 2 bedrooms, additional bonus room that could be used as possible nursery, office or play room and a full updated bathroom/laundry room combo. The second staircase leads to private Master-suite with full bathroom, 3 closets and room for office space and/or tv area. Could be used as guest or in-law suite. This cozy home also features an updated kitchen with SS appliances, newer cabinets, countertops and backsplash along with sliders that lead to open, covered deck overlooking the huge, private, fully fenced yard. Tons of storage space in the full basement that connects to the 2-car garage. Close to highways, schools, shopping and MORE!!! All this house needs is new owners to call it Home!!!! No showings until Saturday, 2/20/21 2021-04-20
This property is off market, which means it's not currently listed for sale or rent on Zillow. This may be different from what's available on other websites or public sources.
