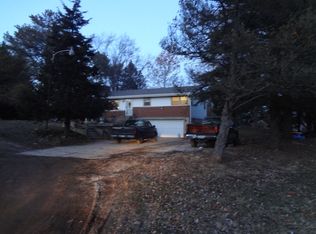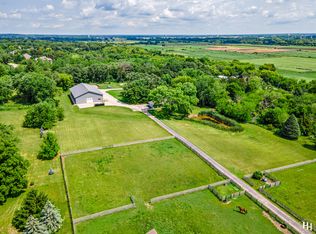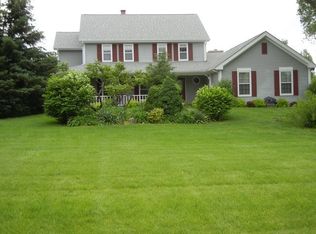Closed
$735,000
5800 Edgewood Rd, Crystal Lake, IL 60012
6beds
2,707sqft
Single Family Residence
Built in 1968
9.11 Acres Lot
$819,200 Zestimate®
$272/sqft
$3,613 Estimated rent
Home value
$819,200
$762,000 - $885,000
$3,613/mo
Zestimate® history
Loading...
Owner options
Explore your selling options
What's special
La Petite Ferme of Crystal Lake welcomes you. There's no place like home when you live on your very own mini Farmette nestled on an abundant & private 9 acres, zoned A1, just minutes away from the heart of downtown. The main house is a completely remodeled Cape Cod style home and features a chef's kitchen with a larger than life sized island, a huge great room, 6 bedrooms and a full walkout basement with exterior access perfect for older kids, guests or an in law suite. Kitchen offers dual fuel stove with 7 burners, a rotisserie, and a large warming drawer all imported from Italy. Great room offers floor to ceiling field stone fireplace, cathedral ceilings and pella windows. The charming 60 x 30 pole barn has electric and water just outside. The backyard has a new pool, custom tri-level deck and bar with a gorgeous view of a spring fed pond filled with tons of natural life and stocked with fish! Sell eggs, berries, fruits, vegetables, flowers and honey, from your very own farmstand. Land is filled with productive fruit trees, berry bushes, beehives and flower farms. Horses allowed. Don't miss the charming country lifestyle this home has to offer with all the up to date features of a modern home. Smart home head to toe, exterior & interior lighting, solar panels, 3 zoned HVAC. Newer hot water heater, HVAC, roof, gutters and gutter guards, extra large septic and well with great water pressure. D47 has award winning schools. Virtual tour available.
Zillow last checked: 8 hours ago
Listing updated: November 01, 2023 at 01:00am
Listing courtesy of:
Tyler Lewke 815-307-2316,
Keller Williams Success Realty,
Sabrina Costa 847-977-6404,
Keller Williams Success Realty
Bought with:
Jackie Nelson
Berkshire Hathaway HomeServices Starck Real Estate
Source: MRED as distributed by MLS GRID,MLS#: 11855333
Facts & features
Interior
Bedrooms & bathrooms
- Bedrooms: 6
- Bathrooms: 4
- Full bathrooms: 3
- 1/2 bathrooms: 1
Primary bedroom
- Features: Flooring (Carpet), Window Treatments (Blinds), Bathroom (Full)
- Level: Main
- Area: 156 Square Feet
- Dimensions: 13X12
Bedroom 2
- Features: Flooring (Carpet)
- Level: Main
- Area: 117 Square Feet
- Dimensions: 13X9
Bedroom 3
- Features: Flooring (Hardwood), Window Treatments (Blinds)
- Level: Second
- Area: 221 Square Feet
- Dimensions: 17X13
Bedroom 4
- Features: Flooring (Hardwood), Window Treatments (All)
- Level: Second
- Area: 238 Square Feet
- Dimensions: 17X14
Bedroom 5
- Features: Flooring (Wood Laminate)
- Level: Basement
- Area: 144 Square Feet
- Dimensions: 12X12
Bedroom 6
- Features: Flooring (Wood Laminate), Window Treatments (Curtains/Drapes)
- Level: Basement
- Area: 144 Square Feet
- Dimensions: 12X12
Other
- Features: Flooring (Other)
- Level: Second
- Area: 288 Square Feet
- Dimensions: 18X16
Bar entertainment
- Features: Flooring (Hardwood)
- Level: Main
- Area: 49 Square Feet
- Dimensions: 7X7
Deck
- Level: Lower
- Area: 945 Square Feet
- Dimensions: 35X27
Dining room
- Features: Flooring (Hardwood)
- Level: Main
- Area: 240 Square Feet
- Dimensions: 16X15
Family room
- Features: Flooring (Hardwood)
- Level: Main
- Area: 621 Square Feet
- Dimensions: 27X23
Kitchen
- Features: Kitchen (Island), Flooring (Hardwood)
- Level: Main
- Area: 391 Square Feet
- Dimensions: 23X17
Laundry
- Features: Flooring (Other)
- Level: Basement
- Area: 192 Square Feet
- Dimensions: 16X12
Living room
- Features: Flooring (Hardwood)
- Level: Main
- Area: 192 Square Feet
- Dimensions: 16X12
Mud room
- Features: Flooring (Hardwood)
- Level: Main
- Area: 48 Square Feet
- Dimensions: 8X6
Office
- Features: Flooring (Hardwood)
- Level: Main
- Area: 100 Square Feet
- Dimensions: 10X10
Recreation room
- Features: Flooring (Other)
- Level: Basement
- Area: 720 Square Feet
- Dimensions: 30X24
Storage
- Features: Flooring (Other)
- Level: Basement
- Area: 91 Square Feet
- Dimensions: 13X7
Heating
- Natural Gas, Forced Air
Cooling
- Central Air
Appliances
- Included: Range, Microwave, Dishwasher, Refrigerator, Washer, Dryer, Disposal, Stainless Steel Appliance(s), Wine Refrigerator, Humidifier
- Laundry: Gas Dryer Hookup, Sink
Features
- Cathedral Ceiling(s), Wet Bar, 1st Floor Bedroom, In-Law Floorplan, 1st Floor Full Bath, Built-in Features
- Flooring: Hardwood
- Windows: Screens
- Basement: Partially Finished,Exterior Entry,Full,Walk-Out Access
- Attic: Dormer,Unfinished
- Number of fireplaces: 3
- Fireplace features: Wood Burning, Attached Fireplace Doors/Screen, Family Room, Basement, Other
Interior area
- Total structure area: 4,805
- Total interior livable area: 2,707 sqft
Property
Parking
- Total spaces: 6
- Parking features: Gravel, Garage Door Opener, On Site, Garage Owned, Attached, Owned, Garage
- Attached garage spaces: 2
- Has uncovered spaces: Yes
Accessibility
- Accessibility features: No Disability Access
Features
- Stories: 1
- Patio & porch: Patio
- Waterfront features: Pond
Lot
- Size: 9.11 Acres
- Dimensions: 224X367X299X586X531X952
- Features: Water Rights, Wooded, Mature Trees
Details
- Additional structures: Barn(s), Kennel/Dog Run, Outbuilding, Poultry Coop, RV/Boat Storage, Storage, Utility Building(s)
- Parcel number: 1416353007
- Special conditions: Exceptions-Call List Office
- Other equipment: Ceiling Fan(s), Sump Pump
Construction
Type & style
- Home type: SingleFamily
- Architectural style: Cape Cod
- Property subtype: Single Family Residence
Materials
- Aluminum Siding, Brick
- Foundation: Concrete Perimeter
- Roof: Asphalt
Condition
- New construction: No
- Year built: 1968
Details
- Builder model: CUSTOM
Utilities & green energy
- Electric: Circuit Breakers, 200+ Amp Service
- Sewer: Septic Tank
- Water: Well
Green energy
- Energy generation: Solar
Community & neighborhood
Security
- Security features: Carbon Monoxide Detector(s)
Community
- Community features: Horse-Riding Trails, Lake, Water Rights, Street Paved
Location
- Region: Crystal Lake
HOA & financial
HOA
- Services included: None
Other
Other facts
- Has irrigation water rights: Yes
- Listing terms: Conventional
- Ownership: Fee Simple
Price history
| Date | Event | Price |
|---|---|---|
| 10/30/2023 | Sold | $735,000-2%$272/sqft |
Source: | ||
| 9/18/2023 | Contingent | $750,000$277/sqft |
Source: | ||
| 9/5/2023 | Listed for sale | $750,000$277/sqft |
Source: | ||
| 8/29/2023 | Contingent | $750,000$277/sqft |
Source: | ||
| 8/18/2023 | Listed for sale | $750,000+32.7%$277/sqft |
Source: | ||
Public tax history
| Year | Property taxes | Tax assessment |
|---|---|---|
| 2024 | $12,741 +11.2% | $181,465 +13.6% |
| 2023 | $11,456 +5.6% | $159,705 +9.2% |
| 2022 | $10,853 +5.1% | $146,242 +6.6% |
Find assessor info on the county website
Neighborhood: 60012
Nearby schools
GreatSchools rating
- 8/10North Elementary SchoolGrades: K-5Distance: 3.2 mi
- 8/10Hannah Beardsley Middle SchoolGrades: 6-8Distance: 3.2 mi
- 9/10Prairie Ridge High SchoolGrades: 9-12Distance: 1.1 mi
Schools provided by the listing agent
- Elementary: North Elementary School
- Middle: Hannah Beardsley Middle School
- High: Prairie Ridge High School
- District: 47
Source: MRED as distributed by MLS GRID. This data may not be complete. We recommend contacting the local school district to confirm school assignments for this home.

Get pre-qualified for a loan
At Zillow Home Loans, we can pre-qualify you in as little as 5 minutes with no impact to your credit score.An equal housing lender. NMLS #10287.
Sell for more on Zillow
Get a free Zillow Showcase℠ listing and you could sell for .
$819,200
2% more+ $16,384
With Zillow Showcase(estimated)
$835,584

