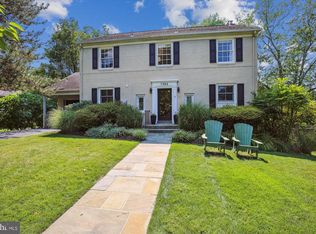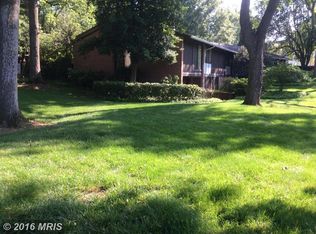Sold for $1,612,500
$1,612,500
5800 Durbin Rd, Bethesda, MD 20817
4beds
3,357sqft
Single Family Residence
Built in 1959
0.28 Acres Lot
$1,600,500 Zestimate®
$480/sqft
$6,005 Estimated rent
Home value
$1,600,500
$1.47M - $1.74M
$6,005/mo
Zestimate® history
Loading...
Owner options
Explore your selling options
What's special
Beautifully appointed and thoughtfully redesigned, this home sits on a 12,343-square-foot corner lot in the highly sought-after neighborhood of Kenwood Park. This updated and spacious property offers four bedrooms, three updated full bathrooms, two powder rooms, and approximately 3,700 square feet of living space across 4.5 finished levels. Exquisite craftsmanship is evident throughout, with handsome hardwood floors, elegant moldings, custom built-ins, modern ceiling fans, and tasteful architectural details. Ample closet space, complete with organizing systems, enhances the home’s functionality and appeal. The main level welcomes you with a gracious foyer, an expansive living room with a fireplace, and a renovated open-concept chef’s kitchen. The light-filled kitchen is equipped with granite countertops, rich wood cabinetry, a stainless-steel appliance suite, a Thermador gas cooktop with a retractable exhaust fan, and an island/breakfast bar that offers plentiful storage space. Additional features include a coffee station, two pantries, and abundant prep space. This space flows seamlessly into the expansive, sun-drenched great room — the heart of the home — featuring a vaulted ceiling and direct access to the backyard. A powder room, a secure walk-in storage closet and a convenient laundry room complete this level. The second level features three bedrooms with custom closet systems and two full bathrooms. The gracious primary suite offers two closets, display shelving, and a private updated bathroom. A short flight of stairs leads to the third level, which includes an additional en-suite bedroom with a private bath and an attached office or flex space. There is a large unfinished attic space above this level with the potential to add additional office/work-out space or bedrooms. The first lower level is bright and inviting, with a family room featuring recessed lighting, custom built-ins, a large closet, and walkout access to the picturesque patio and backyard. This floor also includes a powder room and direct entry to the two-car garage. The basement provides a spacious recreation room with tile flooring and overhead lighting, offering an ideal space for a pool or ping pong table. The yard is equipped with a Montgomery County incentivized rain garden designed to intercept, store and soak in rainwater to provide valuable habitat for pollinators and blooms with a beautiful explosion of color every spring. In addition to hosting over 30 flowering native plants, the garden features river stones and berms that carry stormwater runoff to the street and away from the yard and patio. Situated on a tranquil and quiet corner lot with mature landscaping, this home combines beauty and functionality. Located near vibrant Downtown Bethesda, exceptional dining, and convenient public transportation, it offers unparalleled convenience with easy access to Bradley Boulevard, River Road, Chevy Chase, Westbard and I-495 . This property is a true gem in one of the area's most desirable neighborhoods. Schools: Walt Whitman High School, Pyle Middle School, and Bradley Hills Elementary.
Zillow last checked: 8 hours ago
Listing updated: April 11, 2025 at 04:22am
Listed by:
Ron Sitrin 202-321-4677,
Long & Foster Real Estate, Inc.,
Listing Team: The Ron Sitrin Team At Long And Foster, Co-Listing Agent: Jill Chessen 202-423-7418,
Long & Foster Real Estate, Inc.
Bought with:
Janice Pouch
Compass
Source: Bright MLS,MLS#: MDMC2161912
Facts & features
Interior
Bedrooms & bathrooms
- Bedrooms: 4
- Bathrooms: 5
- Full bathrooms: 3
- 1/2 bathrooms: 2
- Main level bathrooms: 1
Primary bedroom
- Features: Ceiling Fan(s), Flooring - Wood, Built-in Features, Attached Bathroom
- Level: Upper
Bedroom 2
- Features: Flooring - Wood, Ceiling Fan(s)
- Level: Upper
Bedroom 3
- Features: Flooring - Wood
- Level: Upper
Bedroom 4
- Features: Flooring - Wood
- Level: Upper
Primary bathroom
- Level: Upper
Dining room
- Features: Flooring - Wood, Fireplace - Wood Burning, Crown Molding, Recessed Lighting
- Level: Main
Family room
- Features: Flooring - Carpet, Built-in Features
- Level: Lower
Foyer
- Features: Flooring - Wood
- Level: Main
Other
- Level: Upper
Great room
- Features: Cathedral/Vaulted Ceiling, Flooring - HardWood, Recessed Lighting, Ceiling Fan(s)
- Level: Main
Half bath
- Level: Main
Half bath
- Level: Lower
Kitchen
- Features: Granite Counters, Flooring - Wood, Eat-in Kitchen, Kitchen - Gas Cooking, Pantry
- Level: Main
Laundry
- Level: Main
Office
- Level: Upper
Recreation room
- Level: Lower
Heating
- Central, Natural Gas
Cooling
- Central Air, Ceiling Fan(s), Zoned, Electric
Appliances
- Included: Cooktop, Dishwasher, Disposal, Dryer, Ice Maker, Microwave, Oven, Refrigerator, Washer, Gas Water Heater
- Laundry: Main Level, Laundry Room
Features
- Family Room Off Kitchen, Kitchen - Gourmet, Kitchen Island, Eat-in Kitchen, Built-in Features, Open Floorplan, Ceiling Fan(s), Crown Molding, Formal/Separate Dining Room, Pantry, Primary Bath(s), Recessed Lighting, Upgraded Countertops
- Flooring: Carpet, Wood
- Basement: Sump Pump,Connecting Stairway
- Number of fireplaces: 1
- Fireplace features: Mantel(s)
Interior area
- Total structure area: 3,757
- Total interior livable area: 3,357 sqft
- Finished area above ground: 3,007
- Finished area below ground: 350
Property
Parking
- Total spaces: 2
- Parking features: Garage Door Opener, Garage Faces Front, Concrete, Off Street, Driveway, Attached
- Attached garage spaces: 2
- Has uncovered spaces: Yes
Accessibility
- Accessibility features: None
Features
- Levels: Multi/Split,Four and One Half
- Stories: 4
- Patio & porch: Patio
- Pool features: None
Lot
- Size: 0.28 Acres
Details
- Additional structures: Above Grade, Below Grade
- Parcel number: 160700622630
- Zoning: R90
- Special conditions: Standard
Construction
Type & style
- Home type: SingleFamily
- Property subtype: Single Family Residence
Materials
- Brick
- Foundation: Slab
Condition
- Excellent
- New construction: No
- Year built: 1959
Utilities & green energy
- Sewer: Public Sewer
- Water: Public
Community & neighborhood
Location
- Region: Bethesda
- Subdivision: Kenwood Park
Other
Other facts
- Listing agreement: Exclusive Right To Sell
- Ownership: Fee Simple
Price history
| Date | Event | Price |
|---|---|---|
| 4/9/2025 | Sold | $1,612,500+4.1%$480/sqft |
Source: | ||
| 3/12/2025 | Pending sale | $1,549,000$461/sqft |
Source: | ||
| 3/7/2025 | Listed for sale | $1,549,000+55.7%$461/sqft |
Source: | ||
| 6/23/2011 | Sold | $995,000-3.9%$296/sqft |
Source: Public Record Report a problem | ||
| 5/14/2011 | Price change | $1,035,000-5.8%$308/sqft |
Source: Coldwell Banker Residential Brokerage - Bethesda Downtown #MC7574484 Report a problem | ||
Public tax history
| Year | Property taxes | Tax assessment |
|---|---|---|
| 2025 | $14,682 +7.9% | $1,204,233 +1.8% |
| 2024 | $13,612 +2% | $1,182,400 +2.1% |
| 2023 | $13,346 +6.6% | $1,158,300 +2.1% |
Find assessor info on the county website
Neighborhood: 20817
Nearby schools
GreatSchools rating
- 9/10Bradley Hills Elementary SchoolGrades: K-5Distance: 1.2 mi
- 10/10Thomas W. Pyle Middle SchoolGrades: 6-8Distance: 0.8 mi
- 9/10Walt Whitman High SchoolGrades: 9-12Distance: 0.6 mi
Schools provided by the listing agent
- Elementary: Bradley Hills
- Middle: Pyle
- High: Walt Whitman
- District: Montgomery County Public Schools
Source: Bright MLS. This data may not be complete. We recommend contacting the local school district to confirm school assignments for this home.

Get pre-qualified for a loan
At Zillow Home Loans, we can pre-qualify you in as little as 5 minutes with no impact to your credit score.An equal housing lender. NMLS #10287.

