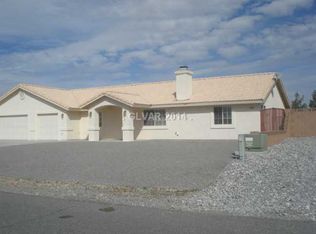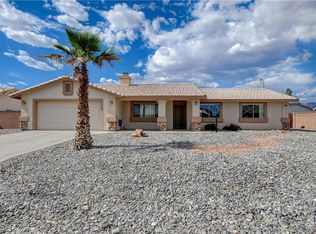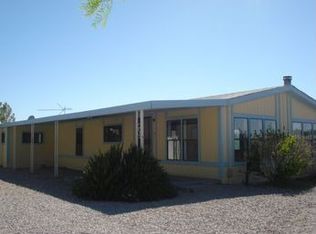Closed
$350,000
5800 Doubletree Rd, Pahrump, NV 89061
3beds
1,692sqft
Single Family Residence
Built in 1999
0.46 Acres Lot
$358,800 Zestimate®
$207/sqft
$2,042 Estimated rent
Home value
$358,800
$341,000 - $377,000
$2,042/mo
Zestimate® history
Loading...
Owner options
Explore your selling options
What's special
Welcome Home! This well kept, open floor plan beauty boasts a JR. suite with direct access to the 2nd bathroom & its own entry into the home from the side of the house, with 2 spots for RV parking, a Gorgeous low maintenece backyard with a 23 foot tall Ash tree as the centerpiece & oleanders lining the 5 foot backyard block walls, plus a 12x10 shed & a separate side door from the 3 car garage. New entry room carpeting & professionally cleaned tile flooring & countertops. Washer, dryer, fridge, water softener, dishwasher & extra fridge all included. All HVAC ducts were recently cleaned. The primary bathroom has a new swamp cooler to cool down during the spring and fall. Custom exterior paint & trim, covered back patio, too much to list. This home is truly turn key!
Zillow last checked: 8 hours ago
Listing updated: December 14, 2024 at 12:32am
Listed by:
Nate Boley S.0179003 (775)513-2491,
Keller Williams MarketPlace
Bought with:
Mona Lisa Dickerson, S.0177586
Lisa Bond Real Estate LLC
Source: LVR,MLS#: 2534171 Originating MLS: Greater Las Vegas Association of Realtors Inc
Originating MLS: Greater Las Vegas Association of Realtors Inc
Facts & features
Interior
Bedrooms & bathrooms
- Bedrooms: 3
- Bathrooms: 2
- Full bathrooms: 2
Primary bedroom
- Description: Ceiling Light,Closet,Walk-In Closet(s)
- Dimensions: 18x16
Bedroom 2
- Description: Ceiling Fan,Ceiling Light,Closet
- Dimensions: 12x12
Bedroom 3
- Description: Ceiling Fan,Ceiling Light,Closet
- Dimensions: 12x11
Dining room
- Description: Dining Area,Vaulted Ceiling
- Dimensions: 18x10
Family room
- Description: Ceiling Fan
- Dimensions: 16x15
Kitchen
- Description: Breakfast Bar/Counter,Pantry,Tile Countertops
- Dimensions: 9x8
Heating
- Central, Electric
Cooling
- Central Air, Electric
Appliances
- Included: Built-In Electric Oven, Dryer, Dishwasher, Disposal, Microwave, Refrigerator, Water Softener Owned, Water Purifier, Washer
- Laundry: Electric Dryer Hookup, In Garage
Features
- Bedroom on Main Level, Ceiling Fan(s), Primary Downstairs, Pot Rack
- Flooring: Carpet, Tile
- Windows: Blinds, Double Pane Windows
- Number of fireplaces: 1
- Fireplace features: Family Room, Wood Burning
Interior area
- Total structure area: 1,692
- Total interior livable area: 1,692 sqft
Property
Parking
- Total spaces: 3
- Parking features: Attached, Exterior Access Door, Garage, Garage Door Opener, Inside Entrance, RV Gated, RV Access/Parking, RV Paved, Guest
- Attached garage spaces: 3
Features
- Stories: 1
- Patio & porch: Covered, Patio
- Exterior features: Patio, Private Yard, Shed, Sprinkler/Irrigation
- Fencing: Block,Back Yard,RV Gate
- Has view: Yes
- View description: Mountain(s)
Lot
- Size: 0.46 Acres
- Features: 1/4 to 1 Acre Lot, Drip Irrigation/Bubblers, Landscaped
Details
- Additional structures: Shed(s)
- Parcel number: 4307123
- Zoning description: Single Family
- Horse amenities: None
Construction
Type & style
- Home type: SingleFamily
- Architectural style: One Story
- Property subtype: Single Family Residence
- Attached to another structure: Yes
Materials
- Roof: Tile
Condition
- Excellent,Resale
- Year built: 1999
Utilities & green energy
- Electric: Photovoltaics None
- Sewer: Public Sewer
- Water: Community/Coop, Private, Shared Well, Well
- Utilities for property: Cable Available, Electricity Available, Underground Utilities
Green energy
- Energy efficient items: Windows
Community & neighborhood
Location
- Region: Pahrump
- Subdivision: Cottonwoodshafen Rch Ph2
HOA & financial
HOA
- Has HOA: Yes
- Services included: Association Management
- Association name: cottonwoods
- Association phone: 702-942-2500
- Second HOA fee: $15 monthly
Other
Other facts
- Listing agreement: Exclusive Right To Sell
- Listing terms: Cash,Conventional,FHA,USDA Loan,VA Loan
Price history
| Date | Event | Price |
|---|---|---|
| 12/15/2023 | Sold | $350,000-4.3%$207/sqft |
Source: | ||
| 12/5/2023 | Pending sale | $365,900$216/sqft |
Source: | ||
| 11/26/2023 | Contingent | $365,900$216/sqft |
Source: | ||
| 10/14/2023 | Listed for sale | $365,900+136.1%$216/sqft |
Source: | ||
| 4/1/2015 | Sold | $155,000$92/sqft |
Source: Public Record Report a problem | ||
Public tax history
| Year | Property taxes | Tax assessment |
|---|---|---|
| 2025 | $1,688 +7.6% | $69,280 -1.9% |
| 2024 | $1,568 +3.3% | $70,601 +8.1% |
| 2023 | $1,518 +15.5% | $65,290 +11.8% |
Find assessor info on the county website
Neighborhood: 89061
Nearby schools
GreatSchools rating
- 4/10Hafen Elementary SchoolGrades: PK-5Distance: 0.5 mi
- 5/10Rosemary Clarke Middle SchoolGrades: 6-8Distance: 12.5 mi
- 5/10Pahrump Valley High SchoolGrades: 9-12Distance: 7.2 mi
Schools provided by the listing agent
- Elementary: Floyd,Floyd
- Middle: Rosemary Clarke
- High: Pahrump Valley
Source: LVR. This data may not be complete. We recommend contacting the local school district to confirm school assignments for this home.

Get pre-qualified for a loan
At Zillow Home Loans, we can pre-qualify you in as little as 5 minutes with no impact to your credit score.An equal housing lender. NMLS #10287.
Sell for more on Zillow
Get a free Zillow Showcase℠ listing and you could sell for .
$358,800
2% more+ $7,176
With Zillow Showcase(estimated)
$365,976

