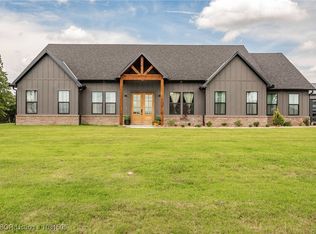Sold for $285,000 on 11/14/23
$285,000
5800 Dayton Rd, Huntington, AR 72940
3beds
1,844sqft
Single Family Residence
Built in 2020
1.15 Acres Lot
$305,500 Zestimate®
$155/sqft
$1,656 Estimated rent
Home value
$305,500
$290,000 - $321,000
$1,656/mo
Zestimate® history
Loading...
Owner options
Explore your selling options
What's special
Leave the city life behind in minutes and come home to the country life with this gorgeous and immaculate-like new home sitting on a peaceful 1.15 acres of land with amazing views and lots of room for the kids and pets to safely run and play. You are going to love the open and airy floor plan with tall ceilings, recessed lighting, a gas fireplace, and nice hardwood floors. A huge peninsula with granite countertops and lots of bar seating overlooks the living room for easy entertaining. The mint-condition kitchen has black stainless appliances beautiful white cabinets, and tons of space to cook those family meals! A dining area with lots of space and a sitting area off the living room can fit even a larger table or would be the perfect space for your home office! The HUGE master suite with a tray ceiling and the AMAZING master bath with a gorgeous, tiled shower, double sink vanity, and soaking tub is the perfect retreat! A large walk-in closet in the master will make finding that perfect outfit in the morning a breeze. Split floor plan with two spacious bedrooms and a spotless hall bathroom with double sink vanity so it’s easier to get the kids ready for bed at night. Great storage and an excellent floor plan in this wonderful home! Outside is a fenced area perfect for small kids or pets, have a seat and breathe easily while you take in the scenic and panoramic nature views overlooking the pond and the coming Fall colors. 12 x 24 shop with lots of storage, roll-up door, and wired for electricity is the perfect spot for the mower or projects! Secluded feel and only 10 minutes to shopping and 20 minutes to Fort Smith! Don’t miss this one!
Zillow last checked: 8 hours ago
Listing updated: November 16, 2023 at 06:52am
Listed by:
Jason Kilbreath 479-322-9444,
Keller Williams Platinum Realty
Bought with:
Chaney Brewer, EB00071467
Jim White Realty
Source: Western River Valley BOR,MLS#: 1067602Originating MLS: Fort Smith Board of Realtors
Facts & features
Interior
Bedrooms & bathrooms
- Bedrooms: 3
- Bathrooms: 2
- Full bathrooms: 2
Heating
- Central, Electric
Cooling
- Central Air, Electric
Appliances
- Included: Some Electric Appliances, Dishwasher, Electric Water Heater, Microwave Hood Fan, Microwave, Range, Plumbed For Ice Maker
- Laundry: Electric Dryer Hookup, Washer Hookup, Dryer Hookup
Features
- Built-in Features, Ceiling Fan(s), Eat-in Kitchen, Granite Counters, Programmable Thermostat, Split Bedrooms, Walk-In Closet(s)
- Flooring: Carpet, Ceramic Tile, Vinyl
- Windows: Blinds
- Basement: None
- Number of fireplaces: 1
- Fireplace features: Family Room
Interior area
- Total interior livable area: 1,844 sqft
Property
Parking
- Total spaces: 2
- Parking features: Attached, Garage, Garage Door Opener, RV Access/Parking
- Has attached garage: Yes
- Covered spaces: 2
Features
- Levels: One
- Stories: 1
- Patio & porch: Deck, Porch
- Exterior features: Gravel Driveway
- Fencing: Back Yard,Partial
Lot
- Size: 1.15 Acres
- Dimensions: 1.20 acres
- Features: Not In Subdivision
Details
- Additional structures: Storage, Workshop, Outbuilding
- Parcel number: 600010000271900
- Special conditions: None
Construction
Type & style
- Home type: SingleFamily
- Architectural style: Traditional
- Property subtype: Single Family Residence
Materials
- Vinyl Siding
- Foundation: Slab
- Roof: Architectural,Shingle
Condition
- Year built: 2020
Utilities & green energy
- Sewer: Septic Tank
- Water: Public
- Utilities for property: Electricity Available, Phone Available, Septic Available, Water Available
Community & neighborhood
Security
- Security features: Smoke Detector(s)
Location
- Region: Huntington
- Subdivision: Other
Other
Other facts
- Road surface type: Paved
Price history
| Date | Event | Price |
|---|---|---|
| 11/14/2023 | Sold | $285,000-1.7%$155/sqft |
Source: Western River Valley BOR #1067602 Report a problem | ||
| 10/14/2023 | Pending sale | $289,900$157/sqft |
Source: Western River Valley BOR #1067602 Report a problem | ||
| 10/2/2023 | Price change | $289,900-3.3%$157/sqft |
Source: Western River Valley BOR #1067602 Report a problem | ||
| 9/24/2023 | Price change | $299,900-3.2%$163/sqft |
Source: Western River Valley BOR #1067602 Report a problem | ||
| 9/13/2023 | Listed for sale | $309,900+14.8%$168/sqft |
Source: Western River Valley BOR #1067602 Report a problem | ||
Public tax history
| Year | Property taxes | Tax assessment |
|---|---|---|
| 2024 | $972 -7.2% | $30,337 |
| 2023 | $1,047 -4.6% | $30,337 |
| 2022 | $1,097 -31.8% | $30,337 -8.5% |
Find assessor info on the county website
Neighborhood: 72940
Nearby schools
GreatSchools rating
- 5/10Mansfield Middle SchoolGrades: 5-8Distance: 4.8 mi
- 4/10Mansfield High SchoolGrades: 9-12Distance: 4.8 mi
- 5/10Mansfield Elementary SchoolGrades: K-4Distance: 4.9 mi
Schools provided by the listing agent
- Elementary: Mansfield
- Middle: Mansfield
- High: Mansfield
- District: Mansfield
Source: Western River Valley BOR. This data may not be complete. We recommend contacting the local school district to confirm school assignments for this home.

Get pre-qualified for a loan
At Zillow Home Loans, we can pre-qualify you in as little as 5 minutes with no impact to your credit score.An equal housing lender. NMLS #10287.
