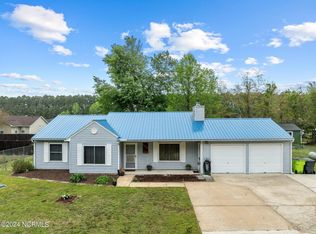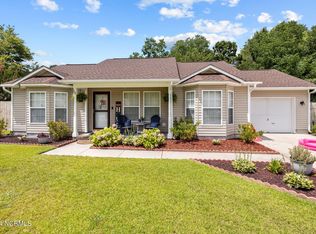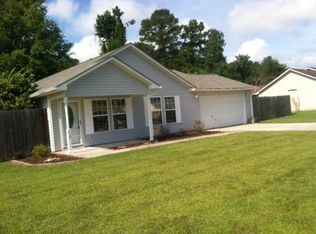Sold for $255,000 on 11/22/24
$255,000
5800 County Line Road, New Bern, NC 28562
3beds
1,347sqft
Single Family Residence
Built in 1992
9,583.2 Square Feet Lot
$254,700 Zestimate®
$189/sqft
$1,606 Estimated rent
Home value
$254,700
$227,000 - $285,000
$1,606/mo
Zestimate® history
Loading...
Owner options
Explore your selling options
What's special
Welcome to this well-maintained 3-bedroom, 2-bath gem, offering a perfect blend of comfort and convenience. This inviting home features a thoughtful split floor plan and adds alittle privacy from the other bedrooms in the home. The master bedroom is generously sized and boasts an upgraded bathroom with a modern shower, providing a private retreat.
Step into the front door and enter the living room that flows into the dining room area that seamlessly connects to a versatile bonus room that opens directly onto a concrete patio, perfect for outdoor relaxation and entertainment. The fenced-in backyard provides a secure and serene space for outdoor activities and gatherings.
For those with RVs, boats, or extra vehicles, the extra-large driveway is an exceptional feature, offering ample parking space. The well-maintained landscaping enhances the home's curb appeal and adds to its overall charm.
The kitchen is equipped with stainless steel appliances and includes a generous fridge located in the garage, which is included with the home. The roof was installed in 2019, providing peace of mind and durability.
Don't miss out on this fantastic opportunity to own a home with practical features and a warm, welcoming atmosphere. Schedule your visit today and experience all that this lovely property has to offer!
Zillow last checked: 8 hours ago
Listing updated: November 22, 2024 at 02:17pm
Listed by:
Robyn Berg 440-503-9879,
Coldwell Banker Sea Coast Advantage - Jacksonville
Bought with:
KATHRYN RICHEY, 237655
Keller Williams Realty
Source: Hive MLS,MLS#: 100465754 Originating MLS: Jacksonville Board of Realtors
Originating MLS: Jacksonville Board of Realtors
Facts & features
Interior
Bedrooms & bathrooms
- Bedrooms: 3
- Bathrooms: 2
- Full bathrooms: 2
Primary bedroom
- Level: Main
- Dimensions: 11.67 x 11.25
Bedroom 2
- Level: Main
- Dimensions: 8.83 x 12.25
Bonus room
- Level: Main
- Dimensions: 11.5 x 11.9
Living room
- Level: Main
- Dimensions: 16.25 x 11.25
Heating
- Heat Pump, Electric
Cooling
- Central Air, Heat Pump
Appliances
- Included: Electric Oven, Electric Cooktop, Washer, Refrigerator, Dryer, Dishwasher
- Laundry: Dryer Hookup, Washer Hookup, In Hall
Features
- Master Downstairs, Vaulted Ceiling(s), Ceiling Fan(s), Walk-in Shower
- Basement: None
- Attic: Access Only
- Has fireplace: No
- Fireplace features: None
Interior area
- Total structure area: 1,347
- Total interior livable area: 1,347 sqft
Property
Parking
- Total spaces: 1
- Parking features: Garage Faces Front, Attached, Additional Parking, Concrete, Garage Door Opener, Paved
- Has attached garage: Yes
Accessibility
- Accessibility features: None
Features
- Levels: One
- Stories: 1
- Patio & porch: Open, Patio, Porch
- Exterior features: None
- Pool features: None
- Fencing: Back Yard,Wood
- Waterfront features: None
Lot
- Size: 9,583 sqft
- Dimensions: 99 x 94 x 97 x 94
- Features: Open Lot
Details
- Parcel number: 62032 023
- Zoning: Residential
- Special conditions: Standard
Construction
Type & style
- Home type: SingleFamily
- Property subtype: Single Family Residence
Materials
- Vinyl Siding
- Foundation: Crawl Space
- Roof: Composition,Shingle
Condition
- New construction: No
- Year built: 1992
Utilities & green energy
- Sewer: Public Sewer
- Water: Public
- Utilities for property: Sewer Available, Water Available
Green energy
- Green verification: None
Community & neighborhood
Security
- Security features: Smoke Detector(s)
Location
- Region: New Bern
- Subdivision: Indian Woods Park
Other
Other facts
- Listing agreement: Exclusive Right To Sell
- Listing terms: Cash,Conventional,FHA,VA Loan
- Road surface type: Paved
Price history
| Date | Event | Price |
|---|---|---|
| 11/22/2024 | Sold | $255,000$189/sqft |
Source: | ||
| 10/10/2024 | Pending sale | $255,000$189/sqft |
Source: | ||
| 9/12/2024 | Listed for sale | $255,000+30.1%$189/sqft |
Source: | ||
| 6/30/2022 | Sold | $196,000-2%$146/sqft |
Source: | ||
| 5/22/2022 | Pending sale | $200,000$148/sqft |
Source: | ||
Public tax history
| Year | Property taxes | Tax assessment |
|---|---|---|
| 2024 | $960 +1.3% | $184,000 |
| 2023 | $948 | $184,000 +59.6% |
| 2022 | -- | $115,320 |
Find assessor info on the county website
Neighborhood: 28562
Nearby schools
GreatSchools rating
- 5/10W Jesse Gurganus ElementaryGrades: K-5Distance: 5.5 mi
- 9/10Tucker Creek MiddleGrades: 6-8Distance: 4.4 mi
- 5/10Havelock HighGrades: 9-12Distance: 8.8 mi
Schools provided by the listing agent
- Elementary: W. Jesse Gurganus
- Middle: Tucker Creek
- High: Havelock
Source: Hive MLS. This data may not be complete. We recommend contacting the local school district to confirm school assignments for this home.

Get pre-qualified for a loan
At Zillow Home Loans, we can pre-qualify you in as little as 5 minutes with no impact to your credit score.An equal housing lender. NMLS #10287.
Sell for more on Zillow
Get a free Zillow Showcase℠ listing and you could sell for .
$254,700
2% more+ $5,094
With Zillow Showcase(estimated)
$259,794

