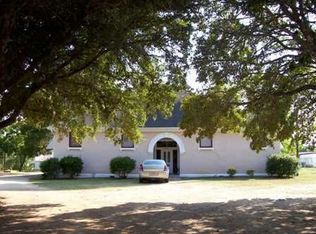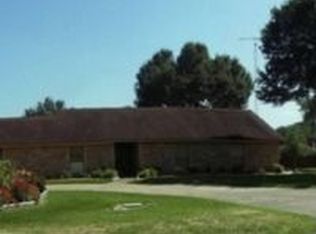Sold
Price Unknown
5800 Cedar Hill Rd, Brenham, TX 77833
4beds
3,800sqft
Unknown
Built in 2000
-- sqft lot
$1,079,000 Zestimate®
$--/sqft
$3,605 Estimated rent
Home value
$1,079,000
Estimated sales range
Not available
$3,605/mo
Zestimate® history
Loading...
Owner options
Explore your selling options
What's special
5800 Cedar Hill Rd, Brenham, TX 77833 contains 3,800 sq ft and was built in 2000. It contains 4 bedrooms and 4 bathrooms.
The Zestimate for this house is $1,079,000. The Rent Zestimate for this home is $3,605/mo.
Facts & features
Interior
Bedrooms & bathrooms
- Bedrooms: 4
- Bathrooms: 4
- Full bathrooms: 3
- 1/2 bathrooms: 1
Heating
- Other, Gas, Propane / Butane
Cooling
- Central
Appliances
- Included: Dishwasher, Range / Oven
- Laundry: Washer Hookup, Electric Dryer Hookup
Features
- Wet Bar, Balcony, Central Vacuum, Walk-In Closet(s), High Ceilings, Split Plan, Formal Entry/Foyer, Primary Bed - 1st Floor, En-Suite Bath, Countertops(Granite)
- Flooring: Carpet, Concrete, Hardwood
- Windows: Drapes/Curtains/Window Cover
- Has fireplace: Yes
- Fireplace features: Wood Burning, Gas, Gas Log
Interior area
- Structure area source: Appraisal District
- Total interior livable area: 3,800 sqft
Property
Parking
- Total spaces: 2
- Parking features: Garage - Attached
Features
- Exterior features: Brick
- Has spa: Yes
- Spa features: Private, Spa/Hot Tub, Bath
- Has view: Yes
- View description: Water
- Has water view: Yes
- Water view: Water
- Waterfront features: Pond
Lot
- Size: 8 Acres
- Features: Cleared, Pasture, 15 Up to 20 Acres
- Topography: Sloping
- Residential vegetation: Clusters, Hardwood
Details
- Additional structures: Barn(s)
- Parcel number: 55540
Construction
Type & style
- Home type: Unknown
- Architectural style: Traditional
Materials
- masonry
- Foundation: Concrete
- Roof: Metal
Condition
- Year built: 2000
Utilities & green energy
- Sewer: Septic Tank
- Water: Well
Green energy
- Energy efficient items: Thermostat
Community & neighborhood
Security
- Security features: Fire Alarm, Security System Owned
Location
- Region: Brenham
Other
Other facts
- Flooring: Wood, Carpet, Tile
- Sewer: Septic Tank
- WaterSource: Well
- Topography: Sloping
- WaterfrontFeatures: Pond
- Appliances: Dishwasher, Double Oven, Electric Cooktop, Electric Oven, Microwave
- FireplaceYN: true
- Heating: Propane, Natural Gas
- GarageYN: true
- InteriorFeatures: Wet Bar, Balcony, Central Vacuum, Walk-In Closet(s), High Ceilings, Split Plan, Formal Entry/Foyer, Primary Bed - 1st Floor, En-Suite Bath, Countertops(Granite)
- AttachedGarageYN: true
- HorseYN: true
- HeatingYN: true
- CoolingYN: true
- FireplaceFeatures: Wood Burning, Gas, Gas Log
- RoomsTotal: 11
- FireplacesTotal: 2
- ArchitecturalStyle: Traditional
- BedroomsPossible: 4
- ParkingFeatures: Additional Parking, Auto Driveway Gate, Driveway, Attached, Garage Door Opener, Oversized, Automatic Gate
- DirectionFaces: West
- ConstructionMaterials: Batts Insulation, Brick & Wood
- CoveredSpaces: 2
- GreenEnergyEfficient: Thermostat
- LotFeatures: Cleared, Pasture, 15 Up to 20 Acres
- OtherStructures: Barn(s)
- View: Water View
- LaundryFeatures: Washer Hookup, Electric Dryer Hookup
- SpaFeatures: Private, Spa/Hot Tub, Bath
- StructureType: House
- SecurityFeatures: Fire Alarm, Security System Owned
- Cooling: Ceiling Fan(s), Electric
- RoomMasterBathroomFeatures: Double Vanity, Half Bath, Primary Bath + Separate Shower, Whirlpool/Jetted Tub, Two Primary Baths
- RoadResponsibility: Public Maintained Road
- RoadSurfaceType: Asphalt, Concrete
- Vegetation: Clusters, Hardwood
- MlsStatus: Active
- TaxAnnualAmount: 7183
- BuildingAreaSource: Appraisal District
- LotSizeSource: Appraisal District
- YearBuiltSource: Appraisal District
- WindowFeatures: Drapes/Curtains/Window Cover
- FoundationDetails: Slab on Builders Pier
- Roof: Energy Star/Reflective Roof
- Exclusions: Antler Chandelier In Study;refrigerator In Kitchen
- Road surface type: Asphalt, Concrete
Price history
| Date | Event | Price |
|---|---|---|
| 12/18/2025 | Sold | -- |
Source: | ||
| 12/5/2025 | Pending sale | $1,139,000$300/sqft |
Source: | ||
| 11/26/2025 | Price change | $1,139,000-0.9%$300/sqft |
Source: | ||
| 11/12/2025 | Price change | $1,149,000-4.2%$302/sqft |
Source: | ||
| 10/29/2025 | Price change | $1,199,000-7.7%$316/sqft |
Source: | ||
Public tax history
| Year | Property taxes | Tax assessment |
|---|---|---|
| 2025 | -- | $1,031,369 +14.5% |
| 2024 | $6,519 +6.9% | $900,790 +52.9% |
| 2023 | $6,095 -16.4% | $589,260 +2.5% |
Find assessor info on the county website
Neighborhood: 77833
Nearby schools
GreatSchools rating
- 8/10Brenham Elementary SchoolGrades: K-4Distance: 5.3 mi
- 5/10Brenham Junior High SchoolGrades: 7-8Distance: 6.7 mi
- 5/10Brenham High SchoolGrades: 9-12Distance: 4.9 mi
Schools provided by the listing agent
- District: 137 - Brenham
Source: The MLS. This data may not be complete. We recommend contacting the local school district to confirm school assignments for this home.

