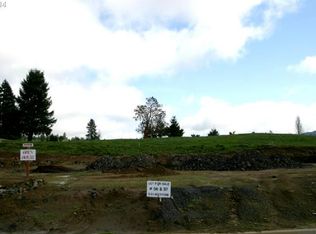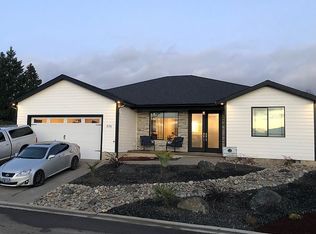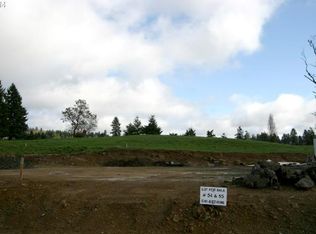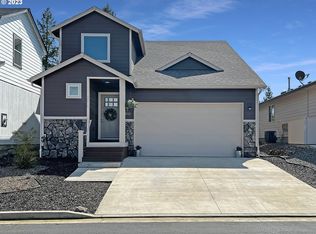Be the first to live in this brand new home in Fairway Estates, a gated golf course community in Sutherlin OR! This beauty will be finished and ready for possession by 9/20! Enjoy the finest in one level living with an open concept floor plan, high ceilings, easy care flooring, 3 bedrooms, 2 baths, a finished 2 car garage, plus full landscaping and yard maintenance option in HOA dues. Built for entertaining and family function, enjoy the vaulted living room with beautiful wood laminate flooring. Sparkling quartz counters, stainless steel gas range and a center island are a couple of this kitchens most desirable features! A large dining area for holiday gatherings! Plush carpeting, a walk in closet and private bath make this master a sweet retreat. The two secondary bedrooms are generously sized and share a full bath – perfect for a growing family. Keep things organized in the spacious laundry room with durable tile flooring. 580 Wildcat Canyon Road is a steal with all the upgrades and quality finishes! Make your appointment today!
This property is off market, which means it's not currently listed for sale or rent on Zillow. This may be different from what's available on other websites or public sources.



