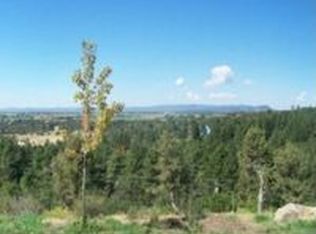6.6 acres of privacy, offering super mountain views, with a custom built Alix Kogan log home. Thoughtfully designed by the current owner, this 2980 square foot home has everything the discriminating buyer is looking for: views, landscaping, and attention to detail are only the beginning. As you circle up the driveway you will pass by the soaring Trex deck, quality log work and massive floor to ceiling wall of windows overlooking the valley and HD mountains. Entering the home your attention will immediately be drawn to the great room with a beautiful stone fireplace, and the massive log beams that extend all the way to the peak of the cathedral ceiling, perhaps 30 feet in height. This room really shows off the meticulous craftsmanship . Just off the great room you will enter a kitchen designed for entertaining, featuring granite counters, custom Hickory cabinetry and stainless steel appliances. This kitchen is truly designed to feel open, with plenty of counter seating, easy access to the dining room and with direct access to the outside for barbecues etc. There is a gathering room right off of the kitchen, as well. The dining room is surrounded by glass on three sides offering views of the outdoor scenery bridge crossing the landscaped stream. Additionally, on the first floor you will find the master bedroom featuring high vaulted ceilings which again feature massive log beams. The master bedroom includes a large bath with double sinks, tiled shower and roomy walk-in closet. One additional guest bedroom, half-bath, and the laundry room are located on the first floor. The stairs leading to the upper level are made from half logs with turned log balusters and could be considered a piece of art in and of themselves. This top floor is where your visitors will stay and feel at home. Upstairs you will find a loft area overlooking the great room and a guest bedroom with its own private bathroom. Going down to the lower level you will be greeted by the oversized 2 car garage, and huge workshop space with plenty of storage. If you are someone who likes to work around the house, this space is for you. The outdoor space features lots of decking with hot tub, a fire pit, and also a well-designed covered stone patio. Not only will you love the look of the home, you will also love what it runs on. This home contains a high efficiency propane boiler for the 8-zone in-floor radiant heating system, interior fire sprinkler system, and an outdoor drip irrigation system for the professional landscaping. This home is 20 minutes to downtown Durango and 10 minutes to the hospital. Electric: high of $346.00, a low of $48.00 and an average of $90.00 per month. Furniture may be negotiable. Please see septic permit in Associated Documents. Current septic permit is for 2 bedrooms, but would likely cost between $6,000-$10,000 to upgrade to a 3 bedroom. I'm told the existing septic tank itself is large enough for a three-bedroom home, however.
This property is off market, which means it's not currently listed for sale or rent on Zillow. This may be different from what's available on other websites or public sources.
