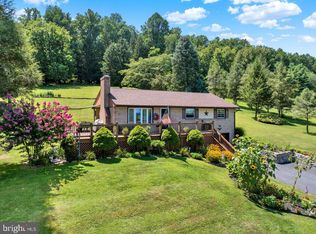Sold for $291,000 on 02/15/23
$291,000
580 Walnut Rd, Birdsboro, PA 19508
3beds
1,208sqft
Single Family Residence
Built in 1950
1.56 Acres Lot
$345,300 Zestimate®
$241/sqft
$1,947 Estimated rent
Home value
$345,300
$328,000 - $363,000
$1,947/mo
Zestimate® history
Loading...
Owner options
Explore your selling options
What's special
Welcome home to this conveniently located and highly sought after rancher in Exeter School District. Backing up to woods, this tranquil yard has plenty of room for expansion. Do you want a back yard store? You can have one. Beat high food prices by planting and picking your own fruit, vegetables & herbs in this spacious 1.56 acre lot. The two story bank barn with new roof, acts as a utility shed below and additional storage space above, all while adding old world country charm. Enjoy your morning coffee on the 20’ 9” x 7’ 9” deck on the front of the home as you enjoy the scenic vista. As you enter the home you will find a nice sized living room with a wood burning stove, which will help to offset heating expenses. Flanked on both sides of the stove, there are beautiful custom built-in pine wood book shelves. The large window lets in tons of light and allows for beautiful views. The 35 handle efficiently designed kitchen has a double bowl sink and ample counter and storage space. There are 3 bedrooms on the main level, one of which has a wall of built-in cabinets and storage space. The washer and dryer are currently located in the kitchen for easy access, but could be repositioned in LL basement. Rounding off this floor is the full hall bathroom with a newer easily accessed oversized stall shower. Under the carpet in the living room, hall and bedrooms, there are beautiful original wood floors. The one car garage is oversized at 22’ x 13’. On the other side of the garage you will find double doors leading to a large 14’ x 11’ room, that has many potential uses. Currently being used as a workshop, it could easily be turned into a three season room, a garden work space, a play space for kids, an artists dream studio or whatever you see fit. The large unfinished basement can be added storage or turned into additional living space. An added bonus are the many large mature walnut trees that have the potential to bring in some additional income. Or just leave them in place and enjoy their shade and their beauty year round. This is the perfect house for summer picnics and family gatherings. This is more than a home, it is a lifestyle! Call today for your private showing!
Zillow last checked: 8 hours ago
Listing updated: February 16, 2023 at 07:35am
Listed by:
Kerry Georgeadis 484-256-4152,
RE/MAX Of Reading
Bought with:
Cindy Knotts, RS306084
BHHS Fox & Roach-Doylestown
Source: Bright MLS,MLS#: PABK2024756
Facts & features
Interior
Bedrooms & bathrooms
- Bedrooms: 3
- Bathrooms: 1
- Full bathrooms: 1
- Main level bathrooms: 1
- Main level bedrooms: 3
Basement
- Area: 0
Heating
- Ceiling, Oil
Cooling
- None
Appliances
- Included: Oven, Electric Water Heater
- Laundry: Has Laundry, Main Level
Features
- Dining Area, Entry Level Bedroom, Kitchen - Country, Plaster Walls
- Flooring: Carpet, Vinyl
- Windows: Green House
- Basement: Drainage System,Full,Unfinished
- Number of fireplaces: 1
- Fireplace features: Brick
Interior area
- Total structure area: 1,208
- Total interior livable area: 1,208 sqft
- Finished area above ground: 1,208
- Finished area below ground: 0
Property
Parking
- Total spaces: 4
- Parking features: Garage Faces Front, Asphalt, Attached, Driveway
- Attached garage spaces: 1
- Uncovered spaces: 3
Accessibility
- Accessibility features: None
Features
- Levels: One
- Stories: 1
- Patio & porch: Porch
- Pool features: None
- Has view: Yes
- View description: Garden, Panoramic, Scenic Vista, Trees/Woods
Lot
- Size: 1.56 Acres
- Features: Backs to Trees, Rural, Unknown Soil Type
Details
- Additional structures: Above Grade, Below Grade
- Parcel number: 43534613021551
- Zoning: RESIDENTIAL
- Special conditions: Standard
- Horses can be raised: Yes
Construction
Type & style
- Home type: SingleFamily
- Architectural style: Raised Ranch/Rambler
- Property subtype: Single Family Residence
Materials
- Frame, Shake Siding, Copper Plumbing
- Foundation: Block
- Roof: Architectural Shingle,Asphalt
Condition
- Average
- New construction: No
- Year built: 1950
Utilities & green energy
- Electric: 200+ Amp Service
- Sewer: On Site Septic
- Water: Well
Community & neighborhood
Location
- Region: Birdsboro
- Subdivision: None Available
- Municipality: EXETER TWP
Other
Other facts
- Listing agreement: Exclusive Right To Sell
- Listing terms: Cash,Conventional
- Ownership: Fee Simple
- Road surface type: Paved
Price history
| Date | Event | Price |
|---|---|---|
| 2/15/2023 | Sold | $291,000+4%$241/sqft |
Source: | ||
| 12/22/2022 | Pending sale | $279,900$232/sqft |
Source: | ||
| 12/14/2022 | Listed for sale | $279,900$232/sqft |
Source: | ||
Public tax history
| Year | Property taxes | Tax assessment |
|---|---|---|
| 2025 | $5,028 +4.5% | $101,300 |
| 2024 | $4,811 +3.4% | $101,300 |
| 2023 | $4,653 +1.1% | $101,300 |
Find assessor info on the county website
Neighborhood: 19508
Nearby schools
GreatSchools rating
- 9/10Owatin Creek Elementary SchoolGrades: K-4Distance: 1.2 mi
- 5/10Exeter Twp Junior High SchoolGrades: 7-8Distance: 2.9 mi
- 7/10Exeter Twp Senior High SchoolGrades: 9-12Distance: 3 mi
Schools provided by the listing agent
- District: Exeter Township
Source: Bright MLS. This data may not be complete. We recommend contacting the local school district to confirm school assignments for this home.

Get pre-qualified for a loan
At Zillow Home Loans, we can pre-qualify you in as little as 5 minutes with no impact to your credit score.An equal housing lender. NMLS #10287.
Sell for more on Zillow
Get a free Zillow Showcase℠ listing and you could sell for .
$345,300
2% more+ $6,906
With Zillow Showcase(estimated)
$352,206