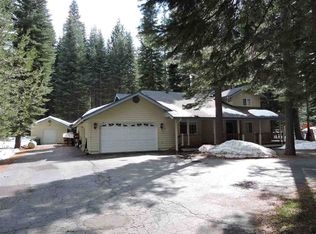This Martin Ranch home sitting on .98 level acres, is built for storing your toys. Up stairs living area has Hickory cabinets in kitchen and bathroom. Expanded living area in garage with half bath. Triple car garage is 1398 sq ft, plus carport. Circular driveway. JUST REDUCED!
This property is off market, which means it's not currently listed for sale or rent on Zillow. This may be different from what's available on other websites or public sources.
