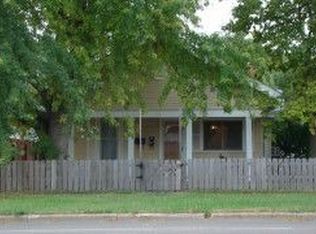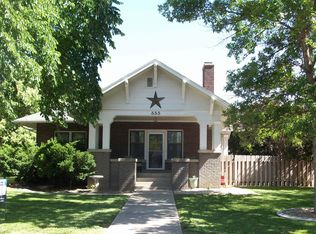Call Molly today to make your appointment to view this newly listed traditional home that is full of charm, character, style and personality. A buyer will discover when viewing this home, it's timeless charm. The large family room that will make you feel you are in a cabin...sitting in the woods with knotty wood pine and fireplace that creates a winter retreat in your home. The large windows bring in the afternoon south sunlight and wakes up this room with the sunlight bouncing off the walls and panes of glass. This room is large enough that you can stage two distinct furniture groupings making two rooms out of one. The more formal living room has arched doorways, ornate wood corner trim, as well as a fireplace that is sure to be the focal point of this area. The living room opens direct into a sitting room/den that has beautiful French doors leading into it. The dining room offers a bay window on the south and a large window on the west. It will be full of afternoon sunlight. There is easy access to the kitchen as well as to the formal living room. The kitchen may be smaller, but with it opening direct into the dining room and the large family room, you will actually get the feel and practical design of a larger area, without wasting steps. There is a large bedroom in the finished attic area...great room for a teen. There is also a third bedroom in the finished basement. The basement also features additional living area & great laundry room! Check out the newer 2 car garage that was built to blend into the home and has a covered breezeway to the family room area. There are certain elements that always make a house....a "home". They are warmth, personality, charm, practical design and timeless character that speaks to you. This home is one that has it all.
This property is off market, which means it's not currently listed for sale or rent on Zillow. This may be different from what's available on other websites or public sources.


