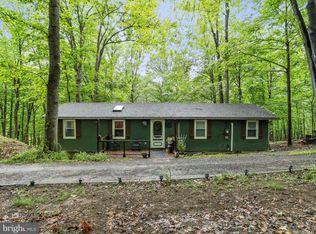Beautiful Chalet home featuring 4 bdrms, 3 full bthrms, full size kitchen, living rm dinning rm combo, living rm w/ stone fireplace, cathedral ceilings, a sun room off the living rm, fully finished basement w/ mini kitchen. Detached 2 car garage w/ efficiency apartment and workshop. Good rental history. Community Lake. Home Warranty.Property is listed below appraised value!
This property is off market, which means it's not currently listed for sale or rent on Zillow. This may be different from what's available on other websites or public sources.

