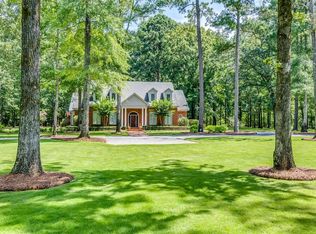Sold for $755,000
Street View
$755,000
580 Timberlane Rd, Pike Road, AL 36064
4beds
4,700sqft
SingleFamily
Built in 1987
5.77 Acres Lot
$760,800 Zestimate®
$161/sqft
$4,122 Estimated rent
Home value
$760,800
$654,000 - $883,000
$4,122/mo
Zestimate® history
Loading...
Owner options
Explore your selling options
What's special
580 Timberlane Rd, Pike Road, AL 36064 is a single family home that contains 4,700 sq ft and was built in 1987. It contains 4 bedrooms and 4 bathrooms. This home last sold for $755,000 in December 2025.
The Zestimate for this house is $760,800. The Rent Zestimate for this home is $4,122/mo.
Facts & features
Interior
Bedrooms & bathrooms
- Bedrooms: 4
- Bathrooms: 4
- Full bathrooms: 4
Heating
- Forced air, Electric
Cooling
- Central
Appliances
- Included: Dishwasher, Dryer, Garbage disposal, Microwave, Range / Oven, Refrigerator, Washer
Features
- Flooring: Carpet, Hardwood
- Has fireplace: Yes
Interior area
- Total interior livable area: 4,700 sqft
Property
Parking
- Parking features: Garage - Detached
Features
- Exterior features: Brick
- Has view: Yes
- View description: Water
- Has water view: Yes
- Water view: Water
Lot
- Size: 5.77 Acres
Details
- Parcel number: 0907254000021000
Construction
Type & style
- Home type: SingleFamily
Materials
- Wood
- Foundation: Slab
- Roof: Asphalt
Condition
- Year built: 1987
Community & neighborhood
Location
- Region: Pike Road
HOA & financial
HOA
- Has HOA: Yes
- HOA fee: $8 monthly
Price history
| Date | Event | Price |
|---|---|---|
| 12/9/2025 | Sold | $755,000-5.6%$161/sqft |
Source: Public Record Report a problem | ||
| 10/21/2025 | Contingent | $799,900$170/sqft |
Source: | ||
| 10/15/2025 | Listed for sale | $799,900$170/sqft |
Source: | ||
| 10/8/2025 | Contingent | $799,900$170/sqft |
Source: | ||
| 9/25/2025 | Listed for sale | $799,900-4.7%$170/sqft |
Source: | ||
Public tax history
| Year | Property taxes | Tax assessment |
|---|---|---|
| 2024 | $2,722 +13.4% | $67,640 +15.5% |
| 2023 | $2,400 +108.8% | $58,540 +12.1% |
| 2022 | $1,150 +14.4% | $52,200 |
Find assessor info on the county website
Neighborhood: 36064
Nearby schools
GreatSchools rating
- 8/10Wynton M Blount Elementary SchoolGrades: PK-5Distance: 2.4 mi
- 4/10Carr Middle SchoolGrades: 6-8Distance: 2.4 mi
- 4/10Park Crossing High SchoolGrades: 9-12Distance: 4.2 mi
Get pre-qualified for a loan
At Zillow Home Loans, we can pre-qualify you in as little as 5 minutes with no impact to your credit score.An equal housing lender. NMLS #10287.
