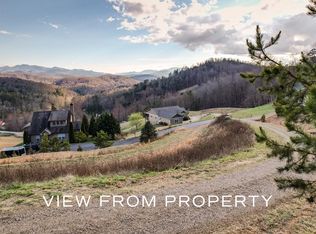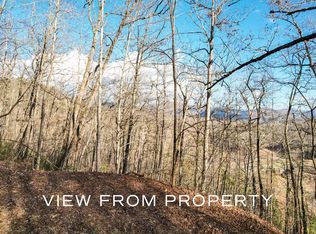Sold for $445,000 on 02/09/24
$445,000
580 Thompson Rd, Franklin, NC 28734
3beds
1,712sqft
Residential
Built in 2014
1.6 Acres Lot
$471,500 Zestimate®
$260/sqft
$2,067 Estimated rent
Home value
$471,500
$448,000 - $495,000
$2,067/mo
Zestimate® history
Loading...
Owner options
Explore your selling options
What's special
Exceptionally well-maintained, close to town with a large front yard. This house features vaulted ceilings in the living room, gas logs fireplace, Surround sound system, 9 ft ceilings in the bedrooms, hardwood floors, and tiled bathrooms. The kitchen, with stainless steel appliances, granite countertops, an island, and plenty of counter space. The master suite includes a walk-in closet, large primary bathroom with tiled shower and oversized bedroom dimensions. Large two car garage with pull-down stairs for attic storage, covered front and back porch. Home has been pet-free and smoke-free since construction and has on-going termite protection plan.
Zillow last checked: 8 hours ago
Listing updated: March 20, 2025 at 08:23pm
Listed by:
Trace Stamey,
Lamplighter Realty,
Larry Rogers,
Lamplighter Realty
Bought with:
Melissa R. Bush
Sundog Realty
Source: Carolina Smokies MLS,MLS#: 26035404
Facts & features
Interior
Bedrooms & bathrooms
- Bedrooms: 3
- Bathrooms: 2
- Full bathrooms: 2
Primary bedroom
- Level: First
- Area: 234.9
- Dimensions: 17.08 x 13.75
Bedroom 2
- Level: First
- Area: 150.06
- Dimensions: 12.17 x 12.33
Bedroom 3
- Level: First
- Area: 144.92
- Dimensions: 12.33 x 11.75
Dining room
- Level: First
Kitchen
- Level: First
Living room
- Level: First
- Area: 763.92
- Dimensions: 25.75 x 29.67
Heating
- Electric, Propane, Heat Pump
Cooling
- Central Electric
Appliances
- Included: Dishwasher, Disposal, Microwave, Electric Oven/Range, Refrigerator, Water Softener, Washer, Dryer, Electric Water Heater
- Laundry: First Level
Features
- Breakfast Bar, Cathedral/Vaulted Ceiling, Ceiling Fan(s), Ceramic Tile Bath, Great Room, Kitchen Island, Kitchen/Dining Room, Large Master Bedroom, Living/Dining Room, Main Level Living, Primary on Main Level, Open Floorplan, Walk-In Closet(s)
- Flooring: Carpet, Hardwood, Ceramic Tile
- Doors: Doors-Insulated
- Windows: Insulated Windows
- Basement: Crawl Space
- Attic: None
- Has fireplace: Yes
- Fireplace features: Gas Log
Interior area
- Total structure area: 1,712
- Total interior livable area: 1,712 sqft
Property
Parking
- Parking features: Garage-Double Attached, Garage Door Opener
- Attached garage spaces: 2
Features
- Patio & porch: Porch
- Has view: Yes
- View description: Short Range View
- Waterfront features: Stream/Creek
Lot
- Size: 1.60 Acres
- Features: Allow RVs, Level, Level Yard, Open Lot
Details
- Additional structures: Storage Building/Shed
- Parcel number: 6597929006
Construction
Type & style
- Home type: SingleFamily
- Architectural style: Ranch/Single
- Property subtype: Residential
Materials
- HardiPlank Type
- Foundation: Slab
- Roof: Composition,Shingle
Condition
- Year built: 2014
Utilities & green energy
- Sewer: Septic Tank
- Water: Well
- Utilities for property: Cell Service Available
Community & neighborhood
Location
- Region: Franklin
- Subdivision: River Birch Walk
Other
Other facts
- Listing terms: Cash,Conventional,USDA Loan,FHA
- Road surface type: Gravel
Price history
| Date | Event | Price |
|---|---|---|
| 2/9/2024 | Sold | $445,000+1.2%$260/sqft |
Source: Carolina Smokies MLS #26035404 | ||
| 12/20/2023 | Contingent | $439,900$257/sqft |
Source: Carolina Smokies MLS #26035404 | ||
| 12/13/2023 | Listed for sale | $439,900+2649.4%$257/sqft |
Source: Carolina Smokies MLS #26035404 | ||
| 8/23/2013 | Sold | $16,000$9/sqft |
Source: Public Record | ||
Public tax history
| Year | Property taxes | Tax assessment |
|---|---|---|
| 2024 | $1,407 +0.9% | $363,560 |
| 2023 | $1,395 +10.3% | $363,560 +65.4% |
| 2022 | $1,264 | $219,780 |
Find assessor info on the county website
Neighborhood: 28734
Nearby schools
GreatSchools rating
- 8/10Iotla ElementaryGrades: PK-4Distance: 3.6 mi
- 6/10Macon Middle SchoolGrades: 7-8Distance: 5.6 mi
- 6/10Franklin HighGrades: 9-12Distance: 4.9 mi
Schools provided by the listing agent
- Elementary: Macon County
- Middle: Macon Middle
- High: Franklin
Source: Carolina Smokies MLS. This data may not be complete. We recommend contacting the local school district to confirm school assignments for this home.

Get pre-qualified for a loan
At Zillow Home Loans, we can pre-qualify you in as little as 5 minutes with no impact to your credit score.An equal housing lender. NMLS #10287.

