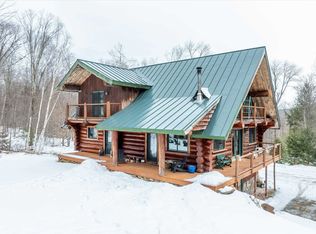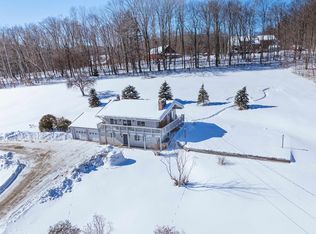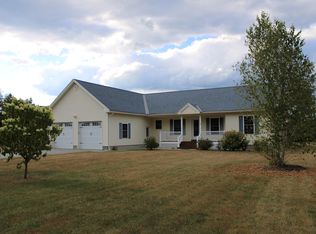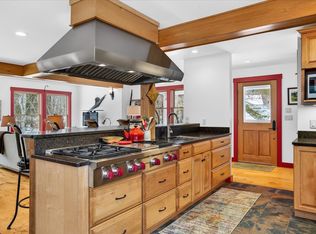Welcome to your dream equestrian estate!! This beautiful property is located in the heart of the Green Mountains and borders the Green Mountain National Forest along with the Long Trail (Appalachian Trail) with a perpetual easement for use of up to 20 more acres! This cape style home offers a great country kitchen with an open concept into the living room, three nice size bedrooms and a charming sunroom in the back! There is a attached 2 car garage and a oversized one car detached garage/workshop, perfect for storing all the farm toys! The expansive horse barn includes the potential for 17 stalls, tack & wash rooms and a hay loft! With many paddocks and pastures, a picturesque pond with spectacular mountain views, this truly is a slice of heaven! The 60'x120' indoor arena will offer you endless hours of riding, no matter what the Vermont weather may be! The possibilities are endless for the equestrian at heart! Call today for a private tour of this unique property!
Active under contract
Listed by:
Rhonda Nash,
Welcome Home Real Estate 802-446-4616
$850,000
580 Sugar Hill Road, Wallingford, VT 05773
3beds
1,745sqft
Est.:
Single Family Residence
Built in 1953
13.4 Acres Lot
$-- Zestimate®
$487/sqft
$-- HOA
What's special
Expansive horse barnPicturesque pondCharming sunroomCape style homeHay loftSpectacular mountain viewsMany paddocks and pastures
- 634 days |
- 24 |
- 0 |
Zillow last checked: 8 hours ago
Listing updated: November 25, 2025 at 01:14pm
Listed by:
Rhonda Nash,
Welcome Home Real Estate 802-446-4616
Source: PrimeMLS,MLS#: 4997027
Facts & features
Interior
Bedrooms & bathrooms
- Bedrooms: 3
- Bathrooms: 3
- Full bathrooms: 1
- 3/4 bathrooms: 1
- 1/2 bathrooms: 1
Heating
- Oil, Baseboard, Hot Water
Cooling
- None
Appliances
- Included: Down Draft Cooktop, Dishwasher, Dryer, Microwave, Refrigerator, Washer, Owned Water Heater, Heat Pump Water Heater
- Laundry: In Basement
Features
- Central Vacuum, Ceiling Fan(s), Kitchen Island, Kitchen/Dining, Natural Woodwork
- Flooring: Hardwood
- Basement: Bulkhead,Concrete,Full,Insulated,Interior Stairs,Storage Space,Interior Entry
- Number of fireplaces: 2
- Fireplace features: Wood Burning, 2 Fireplaces
Interior area
- Total structure area: 2,882
- Total interior livable area: 1,745 sqft
- Finished area above ground: 1,745
- Finished area below ground: 0
Property
Parking
- Total spaces: 3
- Parking features: Gravel, Storage Above, Driveway, Garage, Parking Spaces 1 - 10, Barn
- Garage spaces: 3
- Has uncovered spaces: Yes
Features
- Levels: 1.75
- Stories: 1.75
- Patio & porch: Enclosed Porch, Screened Porch
- Exterior features: Building, Garden, Other
- Fencing: Invisible Pet Fence
- Has view: Yes
- View description: Mountain(s)
- Waterfront features: Pond
- Frontage length: Road frontage: 1503
Lot
- Size: 13.4 Acres
- Features: Country Setting, Farm, Horse/Animal Farm, Field/Pasture, Timber, Views, Walking Trails, Wooded
Details
- Additional structures: Barn(s), Outbuilding, Stable(s)
- Parcel number: 68121610888
- Zoning description: Residential
Construction
Type & style
- Home type: SingleFamily
- Architectural style: Cape
- Property subtype: Single Family Residence
Materials
- Wood Frame, Wood Exterior
- Foundation: Concrete, Poured Concrete
- Roof: Metal,Standing Seam
Condition
- New construction: No
- Year built: 1953
Utilities & green energy
- Electric: 100 Amp Service
- Sewer: 1000 Gallon, Septic Tank
- Utilities for property: Phone, Cable Available
Community & HOA
Location
- Region: Wallingford
Financial & listing details
- Price per square foot: $487/sqft
- Tax assessed value: $366,600
- Date on market: 5/23/2024
- Road surface type: Gravel, Unpaved
Estimated market value
Not available
Estimated sales range
Not available
$2,925/mo
Price history
Price history
| Date | Event | Price |
|---|---|---|
| 9/13/2025 | Price change | $850,000-2.9%$487/sqft |
Source: | ||
| 5/23/2024 | Listed for sale | $875,000$501/sqft |
Source: | ||
Public tax history
Public tax history
| Year | Property taxes | Tax assessment |
|---|---|---|
| 2024 | -- | $366,600 |
| 2023 | -- | $366,600 |
| 2022 | -- | $366,600 |
Find assessor info on the county website
BuyAbility℠ payment
Est. payment
$5,340/mo
Principal & interest
$4022
Property taxes
$1318
Climate risks
Neighborhood: 05773
Nearby schools
GreatSchools rating
- 6/10Wallingford Village SchoolGrades: PK-6Distance: 2.4 mi
- 4/10Mill River Usd #40Grades: 7-12Distance: 6.7 mi
Schools provided by the listing agent
- Elementary: Wallingford Elementary
- Middle: Mill River Union High School
- High: Mill River Union High School
- District: Mill RIver USD 40
Source: PrimeMLS. This data may not be complete. We recommend contacting the local school district to confirm school assignments for this home.
- Loading



